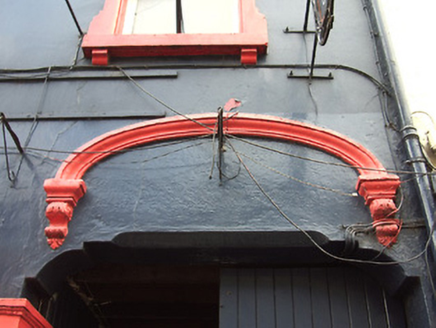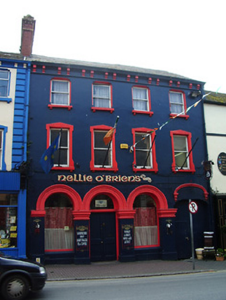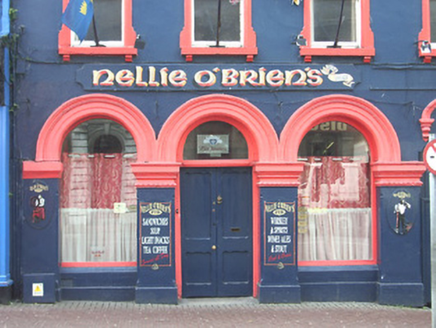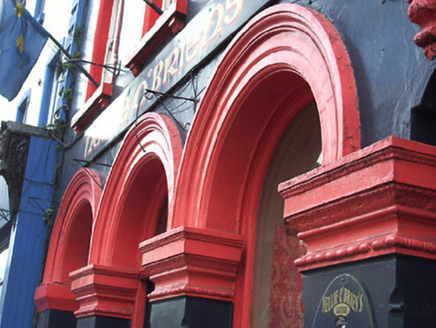Survey Data
Reg No
22108081
Rating
Regional
Categories of Special Interest
Architectural, Artistic, Social
Original Use
House
In Use As
House
Date
1850 - 1890
Coordinates
189094, 135758
Date Recorded
23/05/2005
Date Updated
--/--/--
Description
Terraced four-bay three-storey house, built c. 1870, with arcaded pubfront and integral carriage arch to ground floor. Pitched slate roof with red brick chimneystack and cast-iron rainwater goods. Painted rendered walls with paired brackets and rendered course to eaves, and having painted rendered plinth course. Square-headed window openings, with bracketed stone sills and timber sliding sash one-over-one pane windows, having shouldered moulded surrounds to second floor and render surrounds to first floor. Arcaded round-arched openings to ground floor with painted moulded render archivolts and having decorative moulded capitals to chamfered pilasters. Centrally-placed doorway with decorative timber panelled double-leaf door with plain fanlight, flanked by timber-framed windows with moulded sills. Shouldered arch to carriage arch having elliptical render hood-moulding with decorative moulded stops, and replacement timber double-leaf door.
Appraisal
Arcading to the ground floor is characteristic of many commercial premises in this town, and the moulded detail to the capitals is an example of fine craftsmanship. The variety of features to the openings creates a distinctive façade, and its scale and form are complementary to the character of this streetscape.







