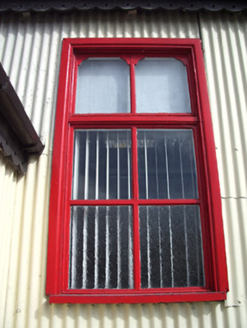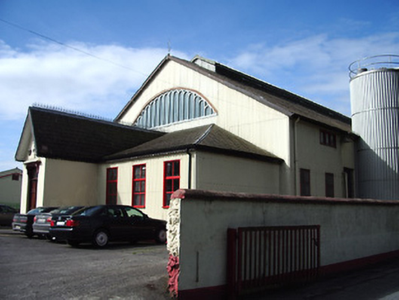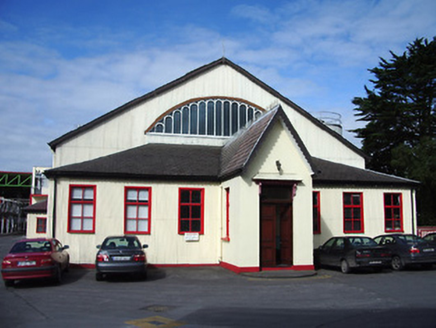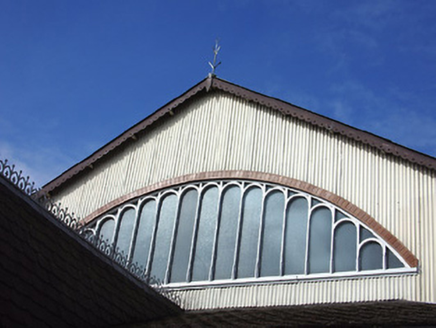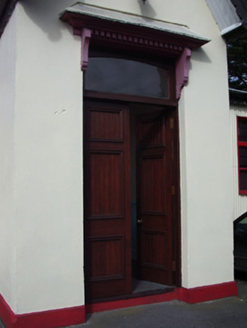Survey Data
Reg No
22108100
Rating
Regional
Categories of Special Interest
Architectural, Artistic, Social, Technical
Previous Name
Condensed Milk Company of Ireland
Original Use
Creamery
In Use As
Creamery
Date
1890 - 1910
Coordinates
188998, 135574
Date Recorded
20/06/2005
Date Updated
--/--/--
Description
Twelve-bay double-height creamery building, built c. 1900, with single-storey entrance block having seven-bay front elevation and single-bay sides, having gable-fronted porch. Lower square-plan one-bay addition to south elevation. Pitched corrugated-iron sheeting to roof of main block, with raised vent along apex, and having metal finial to east gable. Slate pitched and hipped roofs elsewhere, having cresting to porch roof. Pierced scalloped bargeboards to east gable of main block and to gables and eaves of entrance block. Painted corrugated-iron cladding to east gable of main block and to entrance block except for porch. Rendered walls elsewhere. Diocletian window to east gable of main block, with painted metal surround and glazing bars giving arcaded appearance to whole. Square-headed openings elsewhere, with timber casement windows, some having painted timber sills, and having timber-framed windows to entrance block with pivoting panes. Painted sheeted felt to canopy of entrance porch, with timber brackets and having dentils to cornice. Timber panelled double-leaf entrance door with overlight. Timber battened door to south elevation with nine-pane overlight. West gable of main block abutted by later twentieth-century block.
Appraisal
This fine example of industrial architecture demonstrates that the utilitarian nature of a structure does not mean a compromise in design and detailing. Much significant fabric has been retained to this building, which has been in continuous use since its construction. The use of corrugated-iron, together with ridge cresting and particularly the dramatic Diocletian window add interest to the structure.
