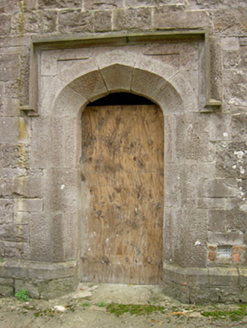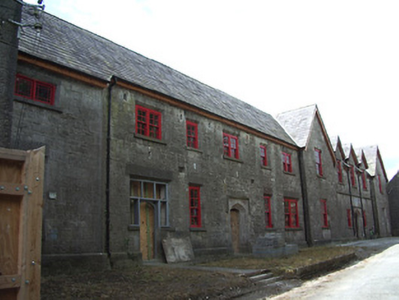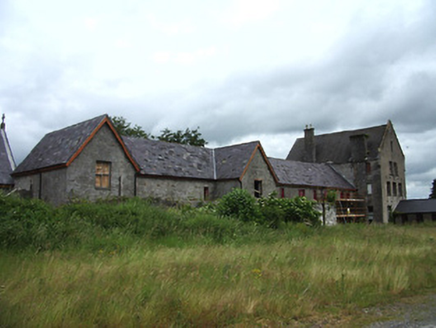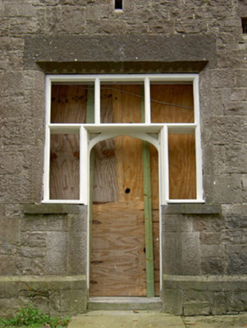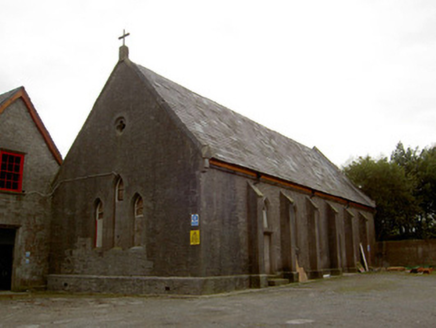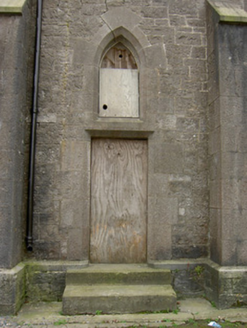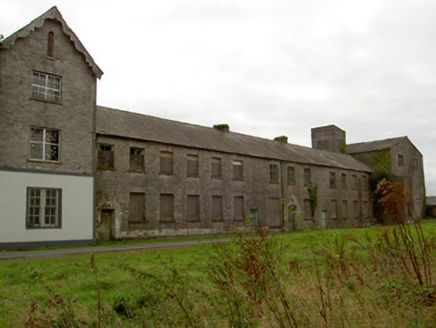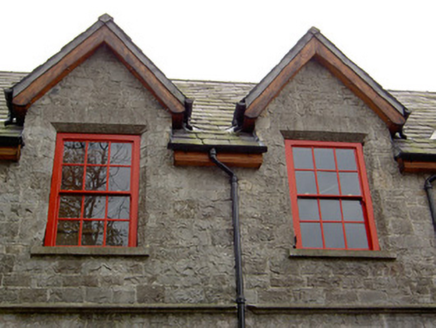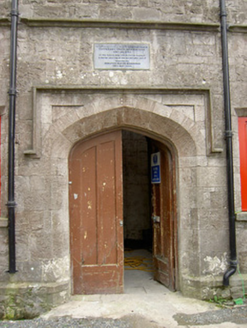Survey Data
Reg No
22108107
Rating
Regional
Categories of Special Interest
Architectural, Artistic, Historical, Social
Original Use
Workhouse
Date
1840 - 1845
Coordinates
189144, 135135
Date Recorded
20/06/2005
Date Updated
--/--/--
Description
Detached workhouse complex, built 1841, with late nineteenth-century additions and ruins of many additions and outbuildings to rear. Currently under renovation for range of new uses. Comprises two main blocks. Northern block has five-bay two-storey H-plan entrance part flanked by six-bay two-storey slightly recessed block to east, advanced seven-bay chapel to west and terminating three-storey with attic double gable-fronted block to east having three-bay front and side elevations. Southern block is H-plan having fourteen-bay two-storey central part flanked by two-bay three-storey ends with three-bay side elevations, west end block now with single-span roof. Entrance block has gable-fronts to end bays and gablets to half-dormers of centre bays. Pitched slate to most roofs, corrugated asbestos to west end of south block, with cut-stone copings, eaves course and having corbelled kneelers to barges of east end of north block and decoratively carved bargeboards to front of east end of south block. Replacement timber bargeboards and eaves to entrance block. Coursed limestone and rendered chimneystacks, and cast-iron rainwater goods. Cut limestone copings to chapel, with limestone cross finial to east gable. Snecked limestone walls throughout with stepped plinth, rendered to ground floor of east end of south block and to rear of east end of north block, moulded stone string course to north elevation of entrance block, coursed cut-stone buttresses to chapel. Pointed arch window and door openings to chapel, now boarded up, with chamfered dressed stone surround sreplacement timber double-leaf door to north and south elevations. Triple-lancet window to east and west elevations, with quatrefoil to gable. Square-headed window openings elsewhere, with dressed stone lintels and sills, having chamfered surrounds to front elevations of centre parts of each block and to ground floor of east end of north block. Mainly replacement timber casements, with replacement uPVC to east end of south block and replacement timber sliding sash six-over-six pane windows, some double, to front of entrance block and four-over-four single and double timber sash windows to front of south block. Some cast-iron lattice windows to rear of entrance block. Pointed attic lights to east end of south block. Tudor arch-style entrance openings to front elevations of each block and to rear of north block, with chamfered tooled stone block-and-start surrounds and having carved stone label mouldings to main block, main door of entrance block having date of 1841 in keystone and double-leaf panelled timber door. Other doors boarded up, some with replacement timber panelled doors. Camber-headed arch to rear door of entrance block. Late twentieth-century flat roofed porch to east elevation. Rendered boundary wall with capped piers, having wrought- and cast-iron gates.
Appraisal
This workhouse complex is particularly significant for being substantially intact. It has been enlarged successfully over the centuries to create a comprehensive group of buildings now being renovated for community uses. The high level of detail in the design creates a lively series of façades, as well as an interesting roofline. Fine craftsmanship is evident in the stone carving, and particularly in the Tudor Revival style door openings. The complex forms a significant reminder of Ireland's social history.
