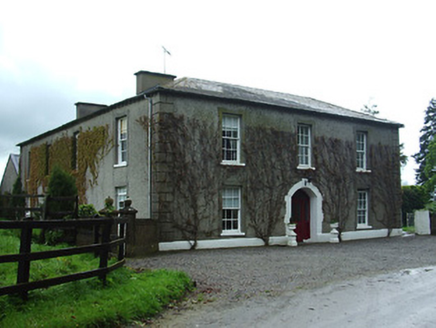Survey Data
Reg No
22109001
Rating
Regional
Categories of Special Interest
Architectural
Original Use
Country house
In Use As
Country house
Date
1860 - 1900
Coordinates
195900, 133752
Date Recorded
03/05/2005
Date Updated
--/--/--
Description
Detached L-plan three-bay two-storey country house, built c.1880, with four-bay west elevation and lean-to two-storey rear addition. Now also in use as guest house. Hipped artificial slate roof with ridge tiles, rendered chimneystacks, and cast-iron rainwater goods. Roughcast rendered walls with render quoins and painted smooth render plinth. Rendered shouldered surrounds to square-headed window openings, with painted sills and timber sliding sash six-over-six pane windows. Round-headed timber sliding sash window with decorative fanlight and stone sill. Timber panelled interior window shutters to ground and first floors. Painted rendered block-and-start surround to recessed segmental-headed entrance porch, with timber spoked fanlight and replacement timber door and side panels, with decorative cast-iron boot-scrape. Situated in extensive grounds, with recent outbuildings and stables to rear. Rendered capped gate piers and decorative double-leaf wrought-iron gates to entrance gateway.
Appraisal
Much character is retained in this late nineteenth-century house, with its widely spaced windows and centrally placed door. The west and south elevations appear to form a long horizontal façade when viewed at the entrance to the driveway. This together with the equity of first floor and ground floor window openings, enhances the mass and dominance of this structure in its surrounding landscape.

