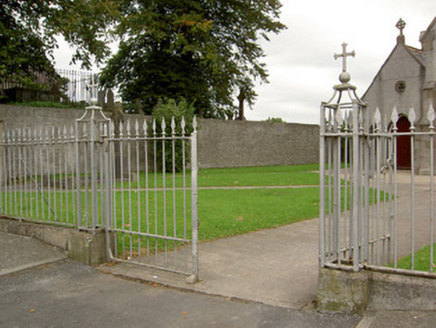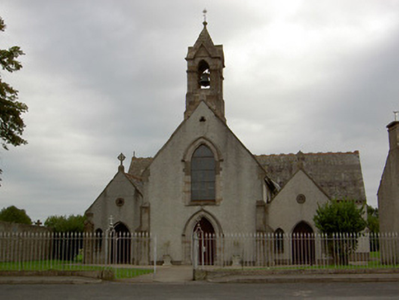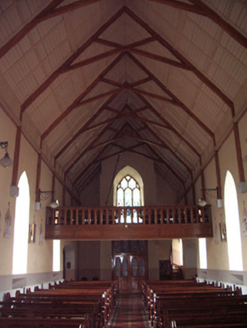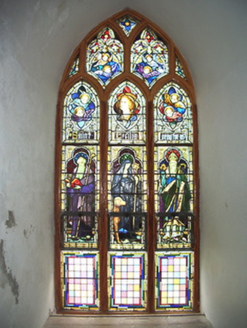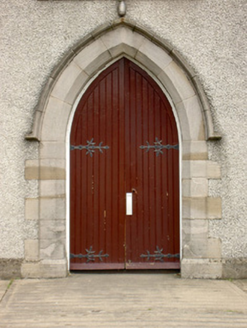Survey Data
Reg No
22109009
Rating
Regional
Categories of Special Interest
Architectural, Artistic, Social
Original Use
Church/chapel
In Use As
Church/chapel
Date
1805 - 1810
Coordinates
195783, 132847
Date Recorded
03/05/2005
Date Updated
--/--/--
Description
Detached cruciform-plan gable-fronted Catholic church, built 1809, with re-entrant corners between three-bay nave and single-bay transepts, single-bay chancel, projecting single-bay porches flanking and set back from line of gable front, porches to west side of transepts, and flat-roofed single-storey sacristy addition to east. Porches and sacristy added 1948. Pitched slate roofs with terracotta ridge cresting, stone copings, stone eaves course to chapels, timber brackets to eaves of side walls of nave, cast-iron rainwater goods, and with stone cross finials to chapels and porches. Coursed dressed sandstone bell-cote to gable front with metal cross finial, moulded string and impost courses, gablets and pointed arch openings. Flat roof to recent east extension. Dashed walls with unpainted rendered plinth, paired coursed and with stepped sandstone buttresses to gable front and chapels. Chamfered cut sandstone surrounds to pointed-arch openings, block-and-start and with hood-mouldings to gable front. Timber windows with Y-tracery to nave, three-light stone window to gable front with panel tracery and stained glass. Trefoil lights with stained glass to porches and gable front. Double-leaf timber battened doors to main entrance having ornate strap hinges. Timber scissor truss roof structure to interior, with timber galleries to west and to transepts. Encaustic tiles to floor, continuous carved timber panelling to back and sides of chancel with triple-tiered ogee-headed arcades, timber confession boxes and pews, pointed-arch statue recesses to re-entrant corners. Elaborate stained-glass east window. Carved marble Stations of the Cross. Set in landscaped grounds with graveyard to north of site. Decorative cast-iron piers and railings with spearhead tops to front of site.
Appraisal
The façade of this early nineteenth-century church is enlivened by many characteristic and traditional elements, such as a large decorative west window, trefoils, and corner buttresses. The interior retains many interesting features, including the three large galleries, scissor truss roof structure, but particularly the very fine carved panelling to the chancel. This well-maintained church displays a great range of decoration. Its various additions, from the mid-twentieth century, are in harmony with the earlier structure.
