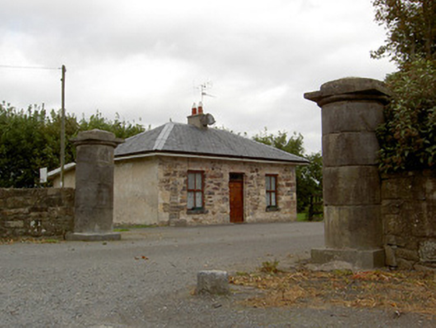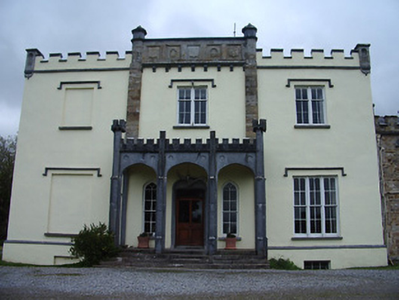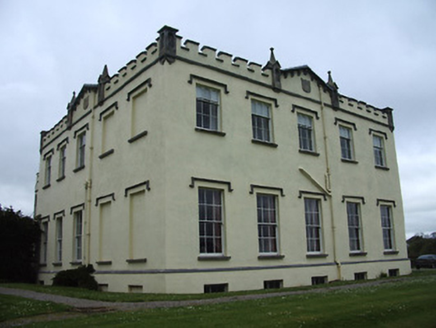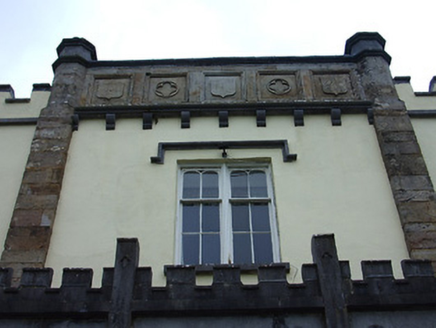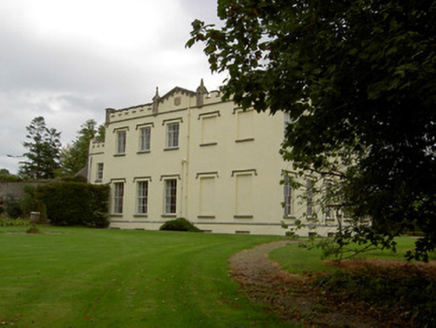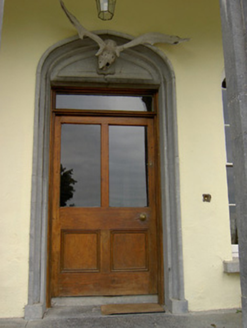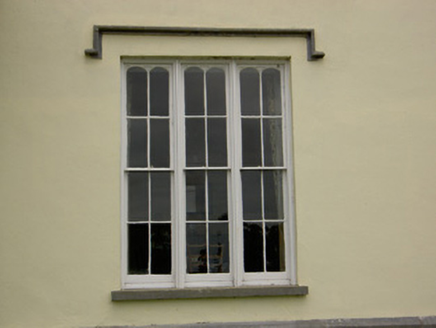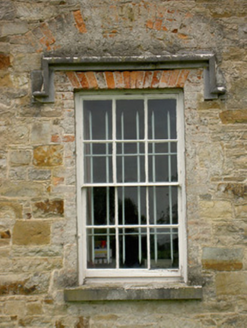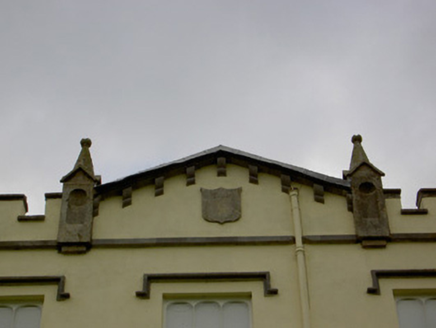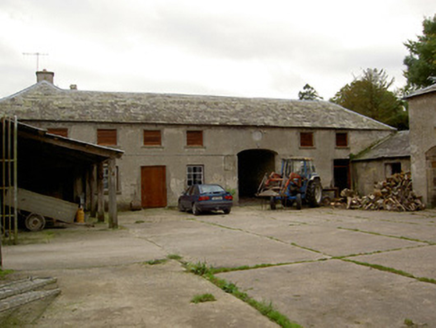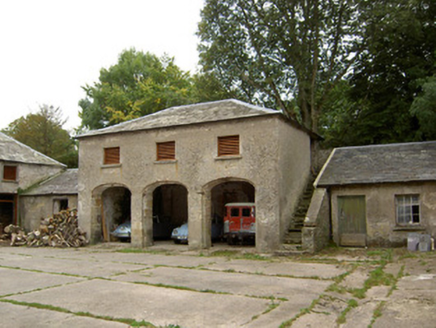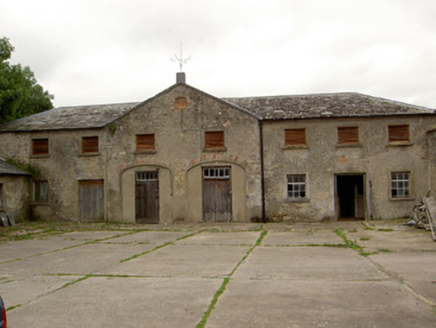Survey Data
Reg No
22109011
Rating
Regional
Categories of Special Interest
Archaeological, Architectural, Artistic
Original Use
Country house
In Use As
Country house
Date
1740 - 1780
Coordinates
196623, 132820
Date Recorded
03/05/2005
Date Updated
--/--/--
Description
Detached multi-period country house, built c.1760, with original south, redecorated and middle and north blocks added c.1810. Two-storey over half-basement south block has three-bay front and five-bay south and rear walls, with porch to entrance bay. Hipped slate roof partially hidden behind crenellated parapet, with centrally-grouped chimneystacks and cast-iron rainwater goods. Painted rendered walls with string course to base of crenellated parapet, having carved stone pinnacles flanking central floating pediments to south and east elevations. Chamfered stone string course to basement. Entrance bay articulated by dressed sandstone pilasters to first floor topped with carved octagonal pinnacles with panelled frieze supported on corbels between and containing shield and quatrefoil motifs. Ground floor fronted by open-sided crenellated cut limestone porch with four-centred arcading separated by buttressed pilasters topped with pinnacles. Square-headed window openings, with label-mouldings to ground and first floors, having stone sills. Timber sliding sash windows, three-over-six pane to first floor, six-over-six pane to ground, some blind windows to front and rear elevations, two-over-four pane and four-over-four pane double- and triple-light timber mullioned windows to front elevation. Segmental-headed upper panes to front elevation and to first floor elsewhere. Four-centred arch four-over-four pane timber sliding sash windows with Y-tracery flanking doorway. Four-centred arch main door opening with moulded limestone surround and tympanum and cut-stone plinth blocks, having replacement timber and over-light, with flight of stone steps. Original wallpaper, of 1813, to two reception rooms. Four-bay two-storey middle block with advanced gable-fronted north end bay designed to look like chapel. Pitched slate roof with roof-lights, partially hidden behind crenellated parapet and gable-front, and having cast-iron rainwater goods. Rubble sandstone walls with limestone string course to base of parapet continuing up gable-front, and having dressed sandstone buttresses between bays and to corners of gable-front. Square-headed window openings with label-mouldings and stone sills, having timber sliding sash six-over-six pane windows. Blind carved stone quatrefoil and tall fake four-centred arch four-light window to 'chapel', latter with hood-moulding and two glazed French casement windows with fixed quarry upper parts. Bell-cote to rear gable of 'chapel'. Multiple-bay two storey north block has hipped slate roof with roof-lights, rendered chimneystack and rubble limestone walls with square-headed replacement uPVC windows and door. Courtyard to north, entered through slightly advanced segmental-arch gateway with brick voussoirs. Outbuildings comprise three-bay two-storey block opposite gateway, having external stairs to gable, hipped slate roof and segmental-arch carriage entrances, flanked by single-storey outbuildings with pitched slate roofs and square-headed openings. with single-storey and two-storey ranges and having segmental-arch carriage entrance. Seven-bay two-storey block to south, having hipped slate roof, single segmental-arch carriage entrance and square-headed window and door openings with three-over-six pane timber sliding sash windows and timber battened doors to ground floor and timber louvres to first floor. Eight-bay two-storey block to north side of yard having slightly advanced two-bay gable-front with pair of segmental-arch openings having brick voussoirs and blocked to pedestrian doorways, with weather vane to apex, hipped slate roof and square-headed openings, timber casement and timber battened doors with five-pane over-lights to ground floor and timber louvers to first floor. House set in extensive landscaped grounds, with driveway half-mile/one kilometre long, and planted with lime trees c.1760. Coursed stone capped piers to entrance, with three-bay single-storey hipped coursed rubble limestone gate lodge, recently renovated.
Appraisal
This is an imposing and diverse country house that has been enlivened through the addition of many Gothic-style elements. The early nineteenth-century middle wing provides a foil for the classically-designed original block, in its use of unrendered stone walls. The extensive and well-designed courtyard reflects the grandeur of this dwelling, which is set in landscaped grounds. The retention of early wallpaper to two ground floor reception rooms is an indication of the sympathetic maintenance this house receives.
