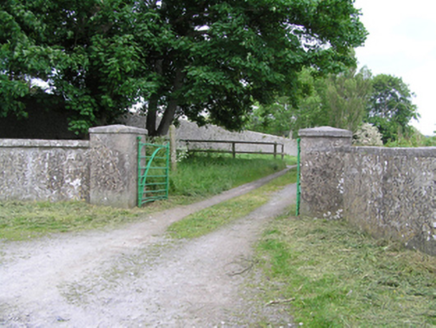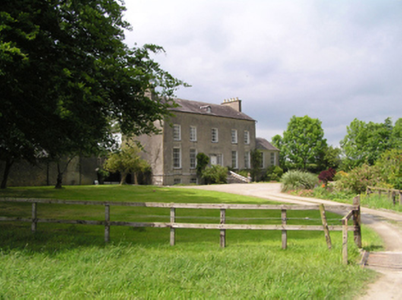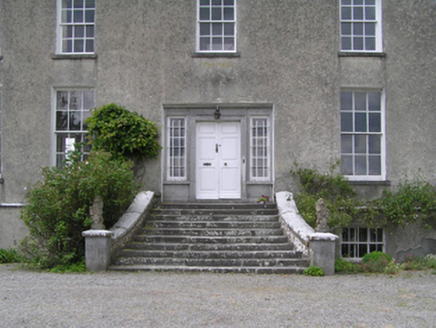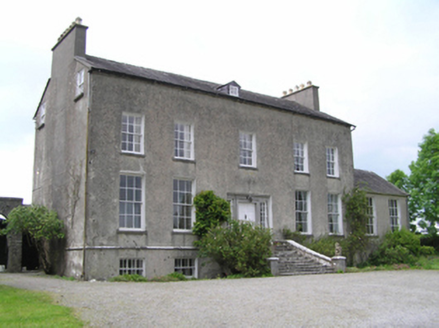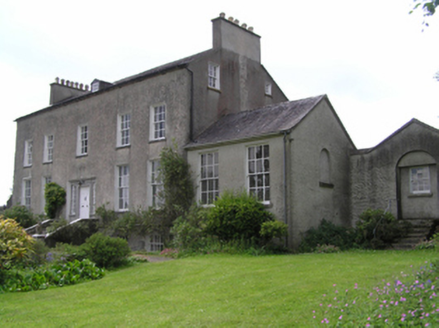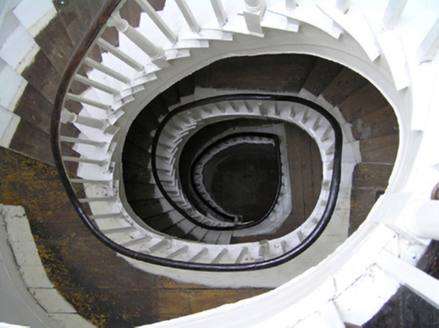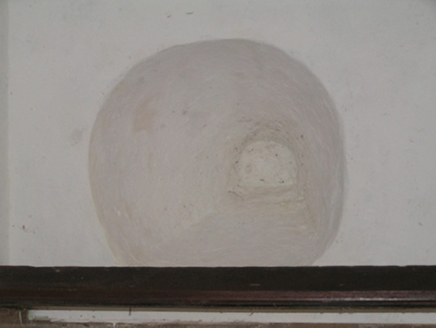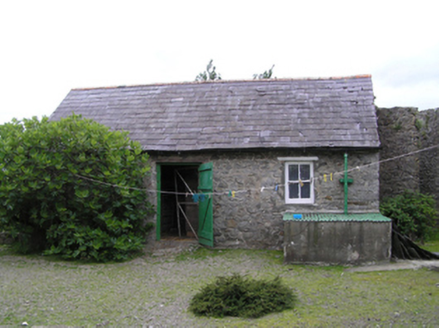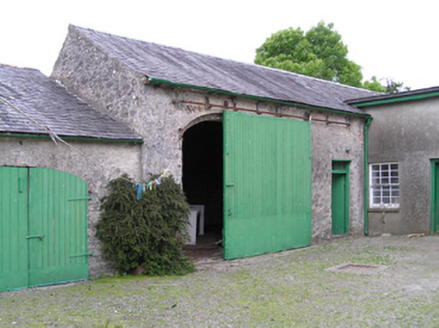Survey Data
Reg No
22110001
Rating
Regional
Categories of Special Interest
Archaeological, Architectural, Artistic, Historical, Social, Technical
Original Use
Country house
Historical Use
Rectory/glebe/vicarage/curate's house
In Use As
Country house
Date
1650 - 1800
Coordinates
221267, 135649
Date Recorded
07/06/2005
Date Updated
--/--/--
Description
Detached five-bay two-storey country house over half-basement and with attic, built c.1670, extended and extensively remodelled 1796, with slightly lower rear return, two-bay single-storey over basement addition to north, built 1968, with gable-fronted addition further north, mid-twentieth-century two-bay single-storey kitchen addition to north of return and single-bay two-storey over half-basement addition to south of return. Pitched slate roof with gabled dormer window to front, eaves course cast-iron rainwater goods and rendered end chimneystacks. Pitched slate roof to north addition, flat roofs to rear additions. Rendered walls with cut limestone string course between half-basement and ground floor. Square-headed window openings with limestone sills and timber sliding sash windows, six-over-six pane to upper floors, barred three-over-three pane to half-basement and three-over six pane to south addition. Square-headed door opening with carved limestone doorcase having timber panelled double-leaf door flanked by paned fixed timber sidelights, all under carved stone cornice and set into slight recess, with flight of cut limestone steps, sweeps and square-plan piers having carved lions. Elliptical timber staircase to interior. Possible defensive shot holes to front wall of half-basement. Screen wall, having dressed limestone segmental carriage arch to south with flanking round-headed pedestrian entrance, having battened timber doors, connects to former stables to south side of yard to rear and former coach house to north, each gable-fronted with blind arch. Former stable has two-bay elevation, pitched artificial slate roof, wet-dashed walls, square-headed timber battened half-door and timber sliding sash three-over-six pane window. Carriage house has pitched slate roof, and single-bay single-storey outbuilding to west with lean-to slate roof, both having rendered rubble limestone walls and elliptical-headed carriage arches with timber battened fittings. Two-bay single-storey outbuilding to west of yard with pitched slate roof, rubble limestone walls, and square-headed openings with timber battened door and timber sliding sash two-over-two pane window. Polygonal-plan walled garden to rear of yard with rubble limestone walling. Lined-and-ruled rendered walls and piers to site entrance with cast-iron double-leaf gate.
Appraisal
Remodelled in 1796 by Richard Morrison for Reverend Francis Benson, the different building periods of this interesting house are evident in its appearance today. The wide chimneystacks on the gable, the return to the rear, and the relative lack of depth in the plan are all typical of a seventeenth-century building. The irregular placement of the windows is due to very thick interior walls, which may also indicate an early origin. The tall elegant proportions of the windows, with their small panes, however, are typical of the neo-Palladianism of the eighteenth century. It is probable that these windows were enlarged during the 1796 remodelling, when the main entrance is thought to have been elevated from the ground to the first floor, creating a half-basement, which would explain why, unusually, they are taller than the door. The basement has a possible shot hole, evidence of an early defensive feature, now blocked by the steps. The cantilevered elliptical timber staircase, now the focal point of the house, also appears to date to this remodelling. This building forms part of a notable group with the gate lodge, the fine walled garden, and the outbuildings to the rear.
