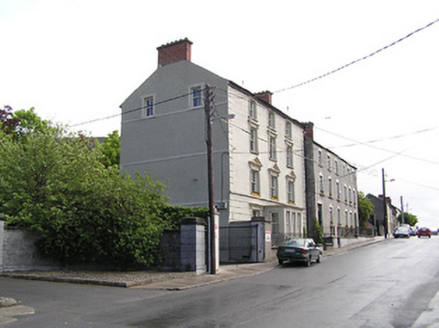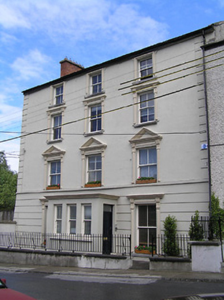Survey Data
Reg No
22110008
Rating
Regional
Categories of Special Interest
Architectural, Artistic, Social
Original Use
Presbytery/parochial/curate's house
In Use As
Office
Date
1780 - 1820
Coordinates
220563, 134952
Date Recorded
02/06/2005
Date Updated
--/--/--
Description
End-of-terrace three-bay four-storey former parochial house, built c.1800, with three-bay single-storey extension with lean-to roof to rear and flat-roofed entrance porch to front, now in use as offices. Pitched slate roof with red brick chimneystacks. Painted rendered walls, lined-and-ruled to upper floors, channelled to ground floor, with render quoins, having string course doubling as sill course to first floor and with platbands to west gable. Square-headed openings having two-over-two pane timber sliding sash windows, with decorative moulded render surrounds, having consoles and cornices to ground and second floor, and decorative consoles and moulded pediments to first floor. Round-headed and some three-over-six pane timber sliding sash windows to upper floors of rear. Cut limestone sills, render sill course to first floor. Porch has moulded cornice, group of three timber sliding sash windows to front elevation and square-headed timber panelled door and plain overlight to east side. Rendered plinth with cast-iron railings to site boundary, rendered piers with cast-iron double gates to yard entrance.
Appraisal
Prominently sited on Main Street, the imposing form and character of this building provide a positive contribution to the streetscape. The intricately moulded window surrounds are given a different treatment to each storey, indicating the varied status each floor would once have had, and providing artistic interest to the streetscape. The decoratively rendered, elegantly proportioned fenestration happily retains appropriate timber sash windows, providing textural interest. The render window surrounds, quoins and channelled render to the ground floor emphasise and enhance the structure and form of the building.



