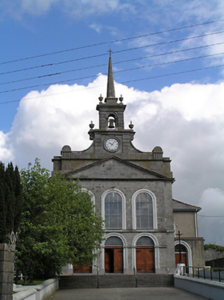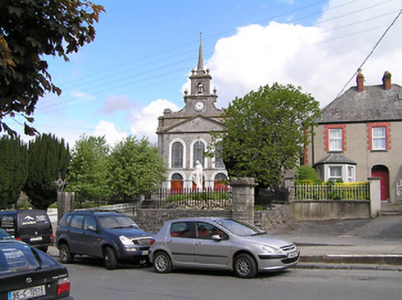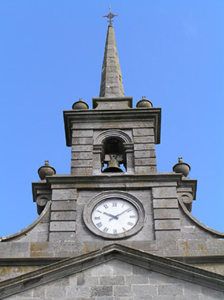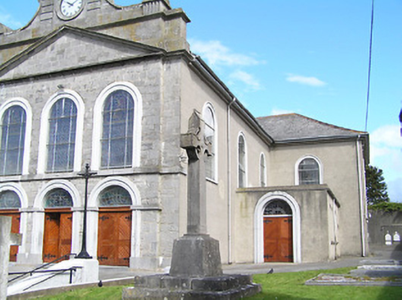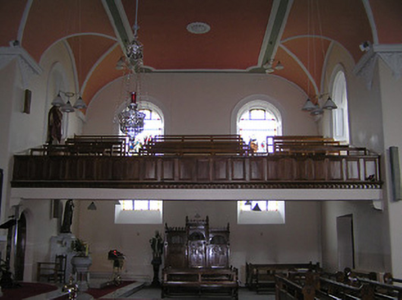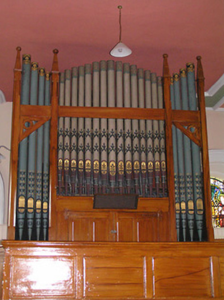Survey Data
Reg No
22110009
Rating
Regional
Categories of Special Interest
Architectural, Artistic, Historical, Social
Original Use
Church/chapel
In Use As
Church/chapel
Date
1815 - 1820
Coordinates
220582, 134999
Date Recorded
03/06/2005
Date Updated
--/--/--
Description
Freestanding south-facing cruciform-plan Catholic church, built 1818, with pedimented gable-front, three-bay nave, chancel to north, recent four-bay single-storey flat-roofed chapel to angle of of east elevation of nave and north transept, single-bay single-storey flat-roofed chapel with rooflight to west elevation of nave, single-bay entrance porch with hipped roof and door to south elevation of west transept. Galleries in transepts have lean-to staircase returns to north elevations of transepts. Recent single-storey sacristy extension to north end of chancel with hipped artificial slate roof and recent lean-to extension to west staircase return with artificial slate roof. Sprocketed hipped artificial slate roofs with cut limestone eaves course, ridge tiles and cast-iron rainwater goods. Three-stage carved limestone bellcote over gable-front, with channelled pilasters to front flanking clock set into oculus with moulded surround to lowest stage and flanking bell set into round arched opening with moulded archivolt and imposts to middle stage, moulded cornices with urns to both stages and whole topped with ashlar octagonal spire having metal cross finial. Clock stage flanked by scrolls to form appearance of Dutch gable, ends of façade being terminated by acroteria with fluted bases and resting on moulded string course. Snecked dressed limestone wall with cut limestone plinth to gable-front, lined-and-ruled rendered walls elsewhere, and having cut limestone string course, doubling as sill course, to gable-front. Round-headed window openings in upper walls with moulded render surrounds except for chamfered group of three to chancel, all having leaded stained-glass windows, and having cut limestone sills. Square-headed windows to additions and extensions. Round-headed door openings with timber double-leaf diagonally battened doors with elaborate hinges and with stained-glass fanlights, group of three to gable-front and one to addition to east transept, those to gable-front having cut limestone impost course. Interior has timber galleries over entrance end of nave and over transepts. Organ to nave gallery. Sheeted marble walls behind altar. Sculpted marble altars to chancel, east transept and west chapel. Decorative render to walls and ceiling. Flight of limestone steps to front entrance. Graveyard to site. Channelled limestone piers with plinth and decorative caps, set into snecked rock-faced limestone front boundary wall with cast-iron railings.
Appraisal
The imposing gable-fronted façade is particularly notable for the finely-carved bellcote, rising steeply from a Dutch gable above a shallow pediment. The interior is enhanced by stuccowork which emphasises and enhances the vaulting of the ceiling, and fine round-headed stained-glass windows high in the entrance elevation. Occupying a prominent position, due to its height and its elevated site, this church provides a highly artistic and architectural contribution to Main Street. It forms an interesting ecclesiastical group with the former presbytery to the west, the current presbytery to the east, and the convent to the north-west.

