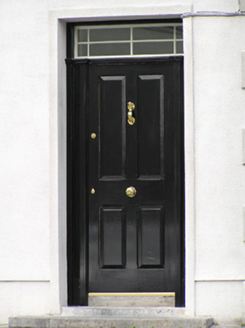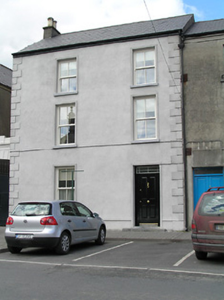Survey Data
Reg No
22110015
Rating
Regional
Categories of Special Interest
Architectural
Original Use
House
In Use As
House
Date
1880 - 1920
Coordinates
220782, 134983
Date Recorded
02/06/2005
Date Updated
--/--/--
Description
End-of-terrace two-bay three-storey house, built c.1900. Pitched artificial slate roof with rendered chimneystack. Rendered walls to front and roughcast to west gable, with render quoins. Square-headed openings having render surrounds, with timber sliding sash two-over-two pane windows, and timber panelled door with decorative overlight.
Appraisal
Imposing in size, the asymmetrical arrangement of the openings is an interesting contrast to the diminishing proportions. The form and structure of the building are enhanced and emphasised by the simple render window surrounds and quoins. Its impressive scale is enhanced by appropriate timber sash windows and a good panelled door.



