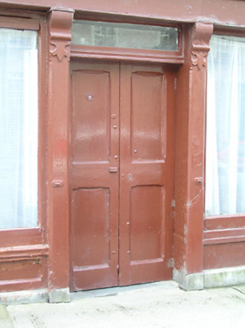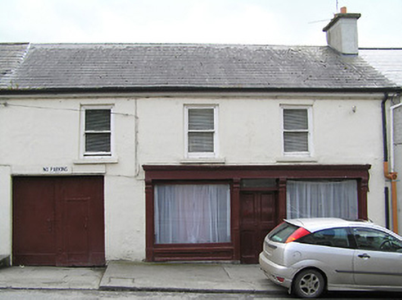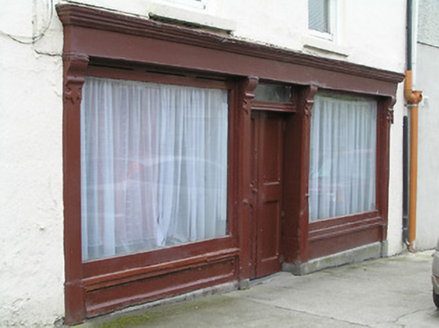Survey Data
Reg No
22110017
Rating
Regional
Categories of Special Interest
Architectural
Original Use
House
Historical Use
Shop/retail outlet
In Use As
House
Date
1880 - 1920
Coordinates
220583, 134924
Date Recorded
01/06/2005
Date Updated
--/--/--
Description
Terraced three-bay two-storey house, built c.1900, with disused shopfront and integral carriage archway to ground floor. Pitched artificial slate roof with rendered chimneystack. Rendered walls with limestone plinth to shopfront. Square-headed one-over-one pane timber sliding sash windows. Render shopfront comprises pilasters with decorative brackets, plain fascia with moulded cornice, rendered stall riser, panelled to one side and centrally-placed timber panelled double-leaf door with plain overlight, flanked by display windows. Square-headed carriage entrance with metal doors.
Appraisal
Unusually, there is no separate street entrance for the residential part of this building. The simple yet effective carving to the pilasters and the bevelled recessed panels to the door show the quality of the design and execution of this shopfront. The broad street frontage is enhanced by the retention of timber sash windows.





