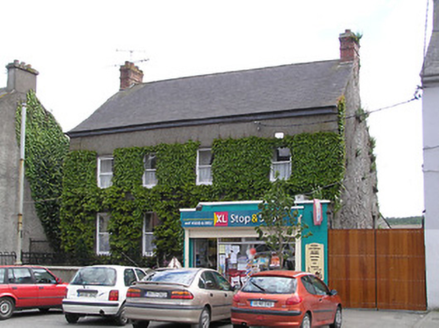Survey Data
Reg No
22110020
Rating
Regional
Categories of Special Interest
Archaeological, Architectural, Artistic
Original Use
House
In Use As
House
Date
1450 - 1835
Coordinates
220738, 134939
Date Recorded
03/06/2005
Date Updated
--/--/--
Description
Detached four-bay two-storey house over raised basement, built c.1550, with single-storey flat-roofed shop extension to west end of front and full-height catslide extension and recent single-storey extensions with lean-to and hipped artificial slate roofs to rear. Pitched artificial slate roof with rooflights to rear and red brick chimneystacks. Rendered walls, with render quoins to front elevation. Square-headed window openings, having moulded render surrounds and timber sliding sash one-over-one pane windows to front, and replacement timber panelled door with decorative cobweb overlight and rendered steps to door. Interior has pointed late medieval doorway to original ground floor (now basement level) at rear, further doorway within original first floor and trefoil-headed window to second floor. Rendered boundary wall to front with decorative cast-iron gate and railings. Wrought-iron gates to east side of building.
Appraisal
The diminishing windows of this house are typical of eighteenth-century design and the large panes more typical of nineteenth-century glass manufacture, but all of this facade detail serves to conceal a substantially intact late-medieval house. Like the Church of Ireland church to the rear, and the Town Hall to the east, this building retains evidence of its medieval origins, in the form of two doorways and a window of the sixteenth century to the interior. Set slightly back from the street, its broad frontage is nonetheless imposing, especially when viewed from the northern approach to the main street. The railings and gate emphasise the private residential nature of this building, contrasting with the many commercial ground floors on Main Street.

