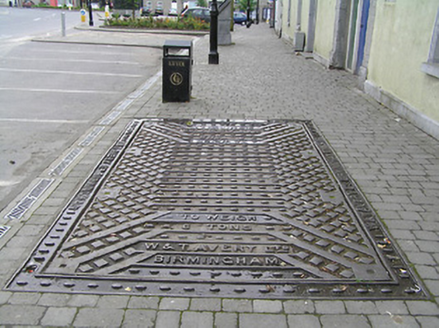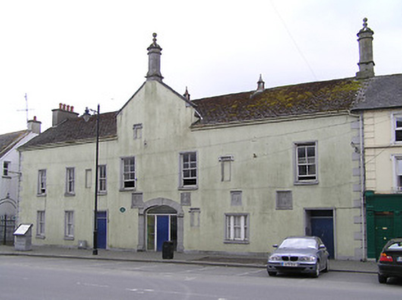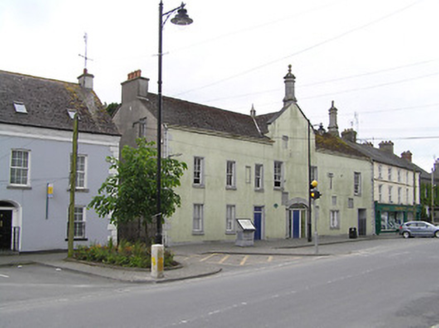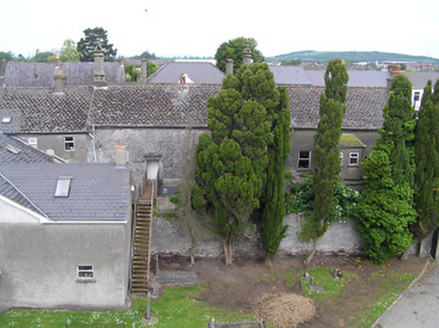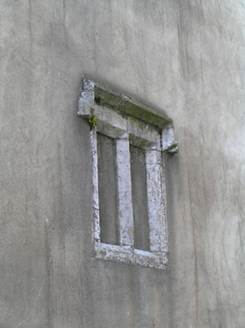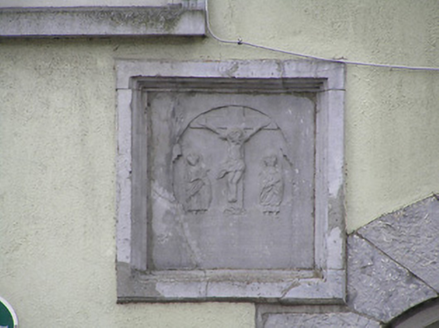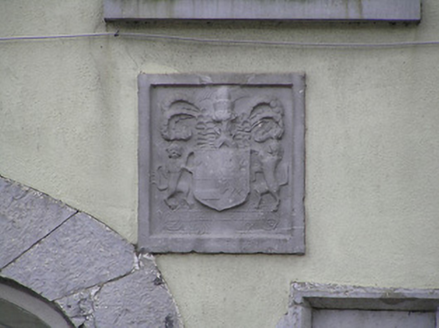Survey Data
Reg No
22110021
Rating
National
Categories of Special Interest
Archaeological, Architectural, Artistic, Historical, Social
Previous Name
Everard Almshouse
Original Use
Almshouse
Historical Use
Exchange/tholsel
In Use As
Building misc
Date
1600 - 1610
Coordinates
220773, 134944
Date Recorded
06/06/2005
Date Updated
--/--/--
Description
End-of-terrace, formerly freestanding multiple-bay two-storey almshouse with attic storey, built c.1610, modified c.1770, having raised gable to centre of façade, and stairs return of c.1770 to rear. Disused as almshouse by 1758 and in use as market house, courthouse and town hall from c.1770. Used for various community purposes, including dance hall throughout twentieth century. Renovated 2014-15 for tourism use. Pitched artificial slate roof with octagonal carved limestone chimneystacks to front gable and west gable, with openwork tops, rendered chimneystack to east gable, and cast-iron vents to ridge. Rendered rubble limestone walls, with three seventeenth-century carved limestone plaques to front facade, comprising two armorial plaques to Everards and Dunboyne Butlers, one crucifixion plaque, and late twentieth-century plaque to Patrick Pearse. Square-headed irregularly-spaced window openings, dating from c.1825, with limestone surrounds of 1990, and two-over-two pane timber sliding sash windows, one tripartite to ground floor, latter formerly serving market office. Several seventeenth-century window openings to façade, gables and rear elevation, though not all visible externally, with cut limestone surrounds and label-mouldings. Square-headed door opening of c.1990 to west end of facade, and elliptical-headed archway to centre of façade, with cut limestone door surround and voussoirs, now having glazed and timber fittings. Two seventeenth-century Tudor-arch doorways at first floor level at rear. Interior retains seventeenth-century features, including corbels that supported original first floor, and three large fireplaces at first floor level, one to front gable and one to each end gable. Weighbridge in pavement to front of building relates to later market house function. Narrow yard to rear, bounding north side of medieval parish churchyard, having seventeenth-century doorway.
Appraisal
Like the Augustinian Abbey and the Church of Ireland Church, Fethard Town Hall is of early origin. It was built as an almshouse for men by Sir John Everard, whose family had ownership of the town from the fifteenth century until the 1750s. By 1758 it had ceased to be used as an almshouse and some time between maps of 1763 and 1840 the building had adopted the functions of a market house and courthouse/tholsel (town hall). A purpose-built tholsel had been erected in the middle of the main street c.1608 and in 1747 the corporation moved the market house functions into its underside; the mid-street buildings had disappeared by 1840. The early nature of the present building is indicated by the small seventeenth-century windows, very fine carved limestone chimneystacks, the latter being outstanding examples of seventeenth-century craftsmanship and skill. The various plaques to the facade add historical and artistic interest, such placing in a key urban building being part of a broad European tradition, as well as reflecting the practice of almshouse founders to mark their philanthropy by displaying their own coats or arms. The relatively large number of plaques is also nationally rare The location of the building, on the north side of a churchyard, is typical of its original use as an almshouse. The presence of fine doorways in the rear wall, at first floor level, distinguishes the building as part of a unique ensemble of high-status buildings that address the churchyard, and further highlights the likelihood that the present building originated as part of a medieval hospital associated with the priory of St John, Newgate, Dublin.
