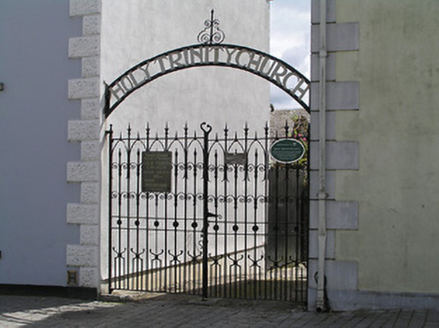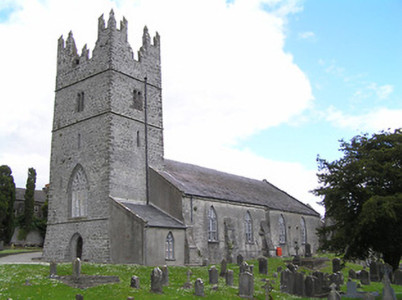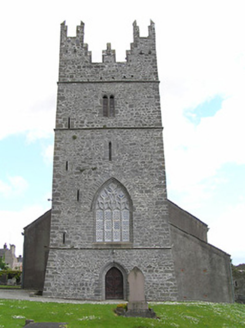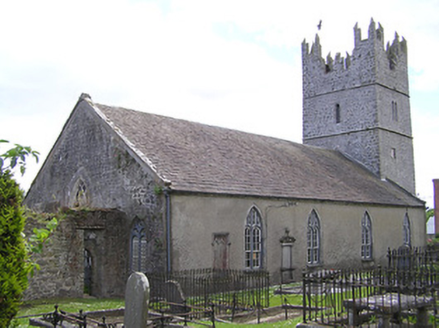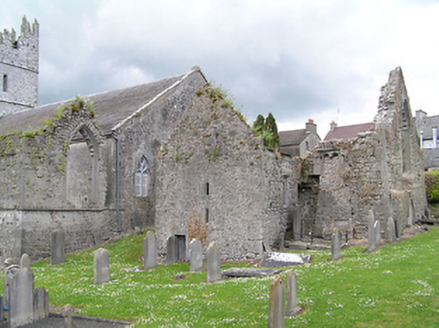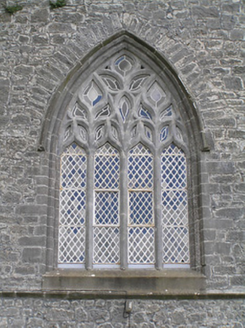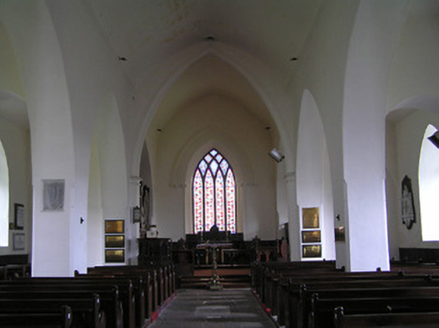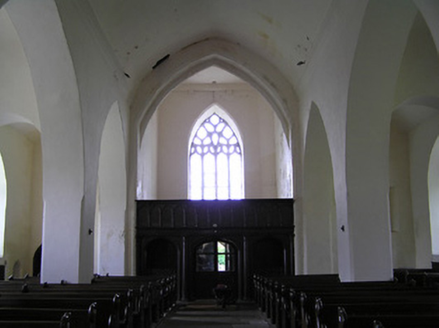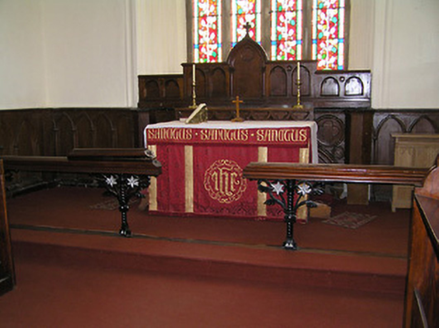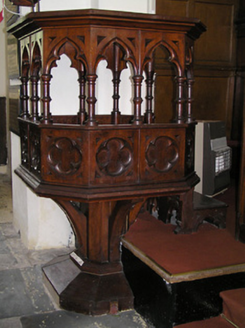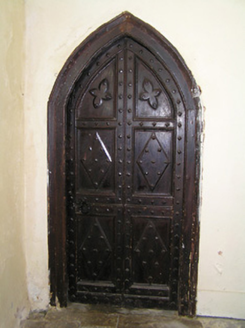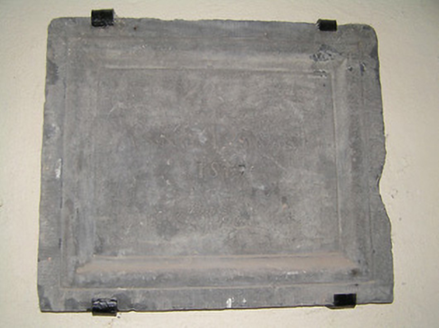Survey Data
Reg No
22110022
Rating
Regional
Categories of Special Interest
Archaeological, Architectural, Artistic, Historical, Social
Original Use
Church/chapel
In Use As
Church/chapel
Date
1200 - 1820
Coordinates
220788, 134902
Date Recorded
03/06/2005
Date Updated
--/--/--
Description
Freestanding multi-period Church of Ireland church, having four-bay medieval nave, possibly thirteenth-century, with square-plan four-stage bell-tower c.1480 to west end, extensively renovated 1785 and aisles refenestrated 1815, and single-bay single-storey confessional addition with lean-to slate roof to south of tower. Remains of original aisle to south, and ruined chancel, chapel and domestic building to east. Pitched slate roof with cut limestone coping. Recent poured concrete roof to tower, with medieval 'Irish' chamfered crenellations. Battered rubble limestone walls with roughly dressed quoins and cut limestone string courses to tower, rendered rubble limestone walls to aisles, with rendered buttresses to south aisle, rubble limestone wall to east gable. Pointed arch window openings to aisles, having round-headed double timber sliding sash leaded six-over-four pane windows with limestone sills. Pointed-arch window to first floor of tower, with moulded limestone surround, hood-moulding and flamboyant bar tracery with stained glass above four leaded ogee-headed lights, louvered single and double ogee-headed lights elsewhere. Pointed four-light window to east end of church with intersecting tracery and stained glass. Blocked square-headed window to north aisle with two ogee-headed lights and carved limestone label-moulding. Pointed arch door opening to west elevation of tower, having chamfered cut limestone surround and voussoirs, limestone threshold and studded panelled timber double-leaf door. Wall memorial to north wall. Interior has square-plan piers with chamfered corners, limestone flag floor, carved timber pulpit, organ, porch screen and altar seating, limestone medieval and later memorials and plaques, and brass wall memorials. Limestone date plaque 1815 to porch. Decoratively carved timber pointed-arch door to addition. Graveyard accessed by lane from Main Street having decorative wrought-iron double-leaf gate with wrought-iron arch overhead bearing name of church, and double-leaf decorative wrought-iron gate with dressed limestone piers at graveyard end of lane.
Appraisal
Like the Town Hall and the Augustinian Abbey, this is a multi-period building reflecting the Fethard's medieval origins and its continuing prosperity. The different types of windows date from different stages of building in the church, and show the continuity of use. The simple stocky square-profile piers supporting a pointed arcade may be indicative of an early medieval origin to the nave. Much of the fabric of the church has been dated to the late medieval period, the hand-hewn A-frame to the second stage of the tower supports a pre-industrial revolution origin. The interior has a finely-crafted timber screen to the entrance, and at the east end a stained-glass window with Eucharistic motifs, both highly decorative, and showing care and attention in the design as well as the execution. Set back from Main Street, it nonetheless has a visible presence in the town, its tall tower seen from all approach roads. Its importance in the town is evident from the many former entrances from neighbouring late-medieval houses to the graveyard, giving important families in the town direct access to the church.
