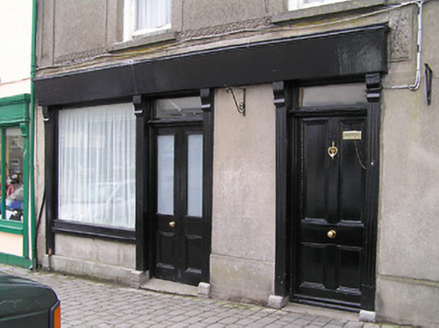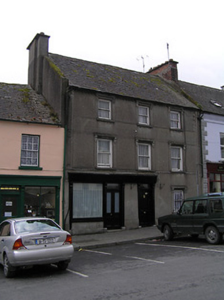Survey Data
Reg No
22110024
Rating
Regional
Categories of Special Interest
Architectural, Artistic
Original Use
House
Historical Use
Shop/retail outlet
In Use As
House
Date
1880 - 1920
Coordinates
220813, 134945
Date Recorded
01/06/2005
Date Updated
--/--/--
Description
Terraced three-bay three-storey house, built c.1900, with disused shopfront and with projecting single-bay extension to first floor rear elevation with corrugated-iron walls and lean-to artificial slate roof. Pitched slate roof with rendered chimneystack and moulded render eaves course. Rendered walls with render plinth and with decorative render guilloche platbands and decorative render borders to vertical edges. Square-headed window openings with decorative render surrounds comprising brackets supporting cornice, having timber sliding sash one-over-one pane windows, and tooled limestone sills, with railing to west end of ground floor and some replacement uPVC windows to rear. Timber shopfront comprises fascia over channelled pilasters, display window with rendered sill, square-headed door openings with plain overlights and timber panelled doors, half-glazed double-leaf to shop. Yard to rear with single-storey outbuilding having rendered rubble walls and pitched corrugated-iron roof.
Appraisal
Occupying a prominent site on Main Street, this building makes a positive architectural contribution due to its form and scale and its decorative render. The diminishing windows are ultimately influenced by classical and Georgian architecture, where the smaller upper windows are indicative of the hierarchy of space on the interior. This conceit was much imitated even in modest buildings, due to the status it conferred. The decorative render subtly enlivens an otherwise plain unpainted façade, the platbands and consoles being themselves meticulously carved with small scale detailed patterns.



