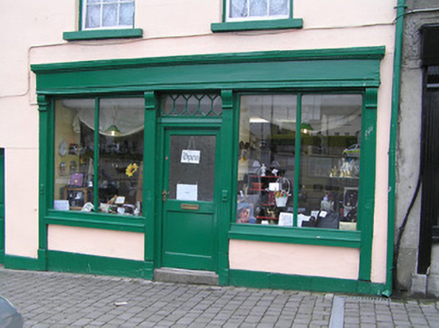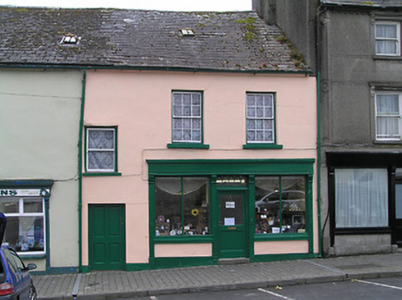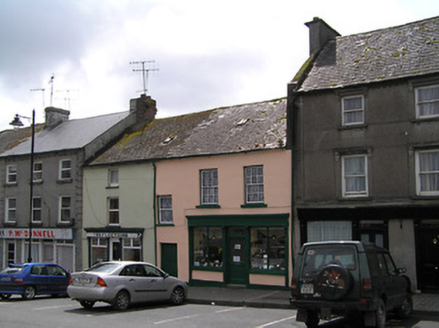Survey Data
Reg No
22110025
Rating
Regional
Categories of Special Interest
Architectural, Artistic
Original Use
House
In Use As
House
Date
1800 - 1840
Coordinates
220821, 134942
Date Recorded
01/06/2005
Date Updated
--/--/--
Description
Terraced three-bay two-storey house, built c.1820, with attic, also in use as shop, with attic and with multiple-bay two-storey extension to rear having pitched slate roof. House possibly originally part of five-bay house, with neighbouring house to east. Pitched slate roof with rooflights, eaves course and cast-iron rainwater goods. Painted rendered walls. Square-headed openings with timber sliding sash windows, first floor having six-over-six pane windows and half-level having one-over-one pane window. Square-headed door opening to upper floor with timber panelled door. Timber shopfront comprises dentillated cornice and fascia over fluted pilasters with fluted consoles. Centrally-placed half-glazed timber panelled door with decorative leaded overlight flanked by vertically-divided display windows with timber sills and render and painted stall risers.
Appraisal
The dentillation to the cornice of the shopfront and the lozenge leaded overlight are evidence of the high quality of the design and execution involved in its manufacture. The small pane timber sash windows without horns appear typical of the early nineteenth century. Its roof pitch and level matches that of the building to the east to which it may have been linked, providing an interesting contrast to the taller buildings on the south side of Main Street.





