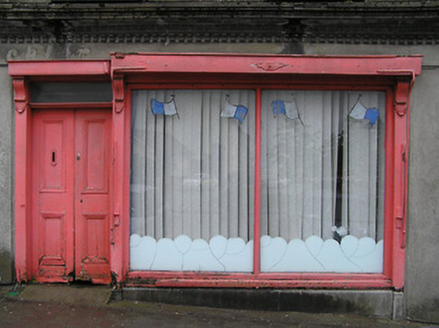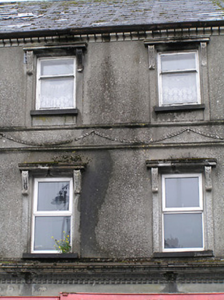Survey Data
Reg No
22110026
Rating
Regional
Categories of Special Interest
Architectural, Artistic
Original Use
House
Historical Use
Shop/retail outlet
In Use As
House
Date
1860 - 1900
Coordinates
220868, 134994
Date Recorded
01/06/2005
Date Updated
--/--/--
Description
Terraced four-bay three-storey house built c.1880, with disused shopfront. Pitched slate roof with rendered and red brick chimneystacks. Unpainted rendered walls with render quoins, render bracketed eaves course, render festoon platband between upper floors. Square-headed window openings with limestone sills, replacement timber one-over-one pane and uPVC windows and decorative render window surrounds comprising consoles supporting cornice. Render full-width shopfront to ground floor has pilasters with render fascia with lettering and moulded render cornice with courses of brackets and egg-and-dart. Square-headed house door opening has half-glazed timber panelled door with overlight and brass door furniture. Timber display windows over limestone plinth, and timber panelled double-leaf shop door with overlight, with consoles supporting housing for canopy blind.
Appraisal
The position of this building at the top of Main Street makes it a prominent feature in Fethard. Although it has lost some of its original fabric, it retains its character due to its scale and form and the decorative render which enlivens its façade and emphasises its structure. The decorative render subtly enlivens an otherwise plain unpainted façade, the platband, window consoles, and ground floor cornice being themselves meticulously carved with small-scale detailed patterns. The vertically divided shop door and display window are typical of the vertical orientation and configuration of traditional Irish shopfront design.



