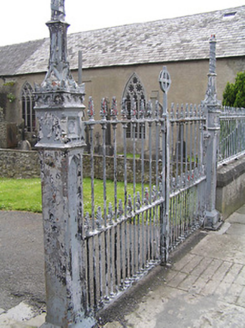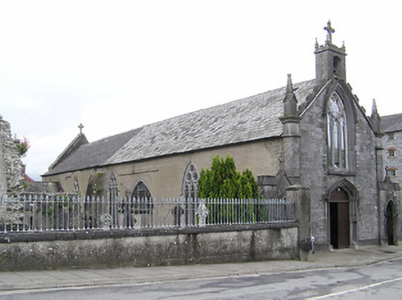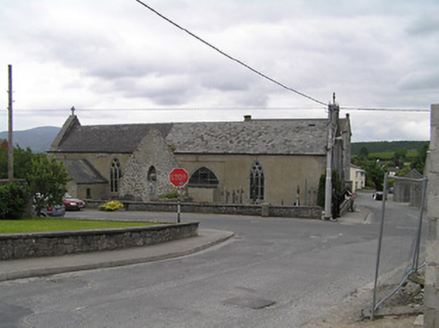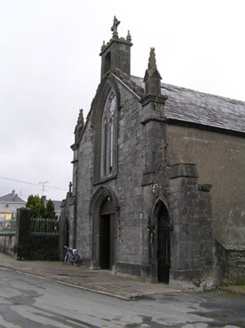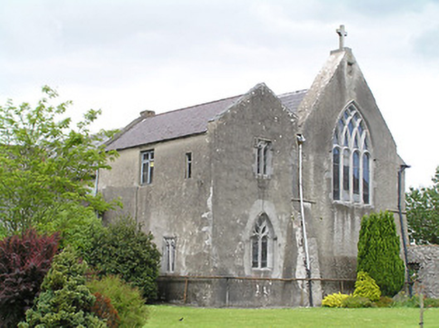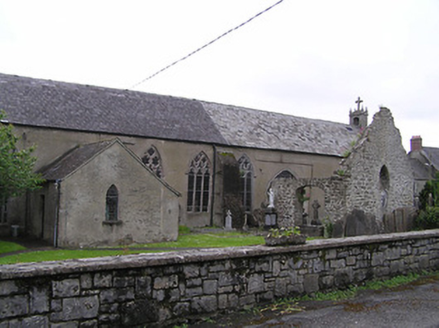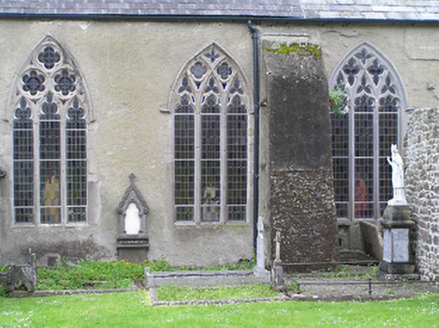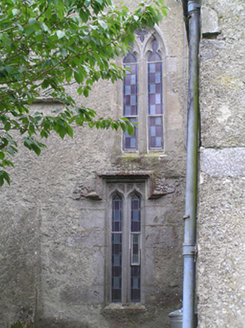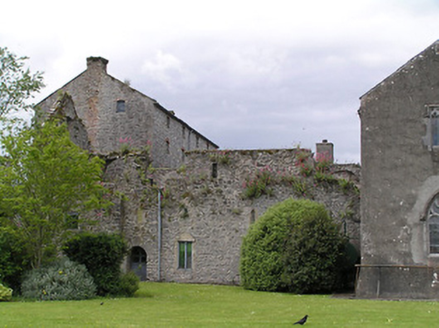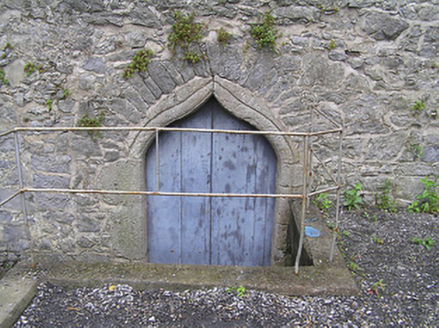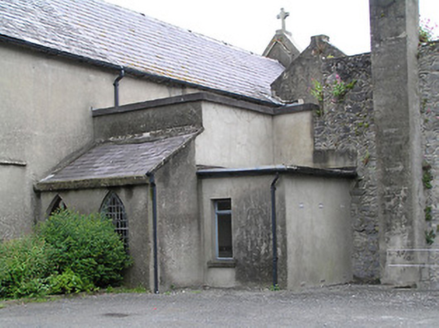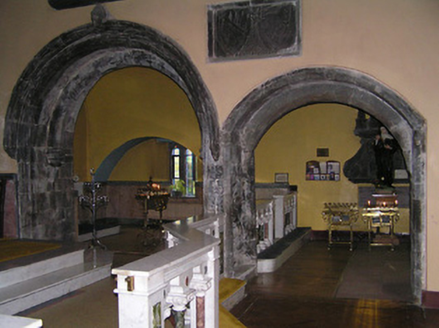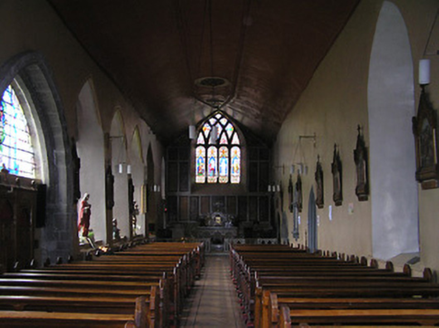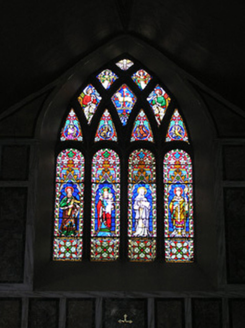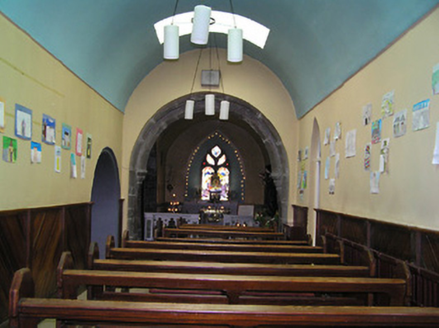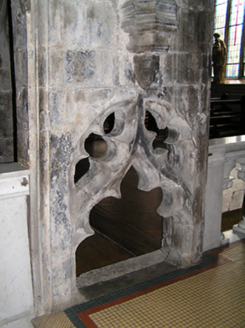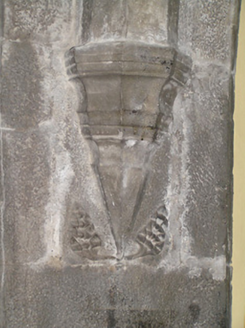Survey Data
Reg No
22110038
Rating
Regional
Categories of Special Interest
Archaeological, Architectural, Artistic, Historical, Social
Original Use
Abbey
In Use As
Church/chapel
Date
1305 - 1840
Coordinates
221089, 134957
Date Recorded
01/06/2005
Date Updated
--/--/--
Description
Augustinian abbey complex, founded 1306, comprising Catholic church to north range, with roofless fifteenth-century chapel to north, multiple-bay two-storey, formerly four-storey range to east, and having gravelled area to former cloister garth. Site of south range replaced by watermill in eighteenth century. Church has seven-bay nave, built 1306 and renovated after 1820, with Gothic Revival gable-fronted west façade built after 1835, with two-bay two-storey block containing fifteenth-century Lady Chapel to ground floor to east end of south elevation, single-bay single-storey sacristy towards east end of north elevation with pitched slate roof, recent single-storey porch extensions with flat roofs and lean-to artificial slate roof to south of nave at west end of Lady Chapel. Pitched slate roofs with slated coping and pitch of original roof to east end, cut limestone cross finial over altar end, and crenellated coping to entrance gable with crocketed carved limestone pinnacles and carved bellcote with cross finial and pinnacles. Battered rendered rubble limestone walls with buttresses to north, east and south of Lady Chapel. Rendered wall to south of nave. Cut limestone entrance façade has snecked walls, corner pilaster buttresses, plinth, and flanked by cut limestone pointed-arch pedestrian gate to sides with square-plan piers with copings, hood-mouldings and gables over opening with carved cross finials and wrought-iron gates. Pointed-arch three-light window openings with leaded stained glass and chamfered limestone bar tracery, hood-mouldings and chamfered sills, east end four-light window having intersecting tracery, that to west end having chamfered roll mouldings to three-light window with trefoil heads to lights, and two-light to east elevation of Lady Chapel. Two to north of nave date from fourteenth century. Paired chamfered ogee-headed lights under carved limestone label-moulding with interlace to label stops to east end of north elevation. Paired chamfered trefoil-headed lights with chamfered cut limestone surround under carved limestone label moulding to east and south elevations of Lady Chapel block. Chamfered cut limestone pointed-arch opening to north aisle, formerly entrance to roofless chapel, now partially blocked by confessionals and with leaded stained-glass window. Tudor-arch door opening to west end with cut limestone doorcase comprising chamfered recessed roll mouldings and hood-moulding with replacement timber battened double-leaf door. Sculpted marble altars and railings to east end of nave and of Lady Chapel. Cut limestone arches separate choir from Lady Chapel, elaborate carved limestone openwork to pier between northernmost arches. Lady Chapel has rendered barrel-vaulted ceiling, carved limestone chancel arch, and twentieth-century glazed carved timber screen to west end. Sculpted limestone arches have roll mouldings to soffits and archivolts, carved heads to corbels and hood-moulding stops, and many decorative masons' marks to arches between nave and Lady Chapel. Nineteenth-century timber gallery over entrance, with organ. Armorial plaques and memorials to nave walls. East range has carved sandstone ogee-headed doorway to chapter house, square and trefoil-headed single and two-light limestone and sandstone windows. Graveyard to site with grotto, elaborate square-plan cast-iron piers and gates, formerly leading to seventeenth-century friary, and railings on rendered plinth. Sheela-na-gig to wall adjoining north-east corner of church. Modern brick-walled friars' house to northeast of church.
Appraisal
Like the Church of Ireland church, this is a multi-period structure, with medieval and nineteenth century fabric side by side. Founded in 1306, the monastery was dissolved in 1540, and fell into a ruinous condition before being substantially rebuilt as a Catholic church in 1823. The main body of the church dates to the early fourteenth century, with a fifteenth-century chapel to the south of the choir, and a transept of similar date in ruins to the north. The long narrow nave with no aisles is typical of medieval Augustinian church building. The church we see today was at one stage only one of four ranges arranged around a cloister, in a typical monastic arrangement. The east range, originally four storeys high, can be seen and the mill, standing on the site of the refectory, gives some sense of the enclosure which would have been the cloister. The snecked walls and sculpted entrance of the west façade are indicative of the craftsmanship involved in nineteenth-century stone masonry, as it was erected after the demolition of a medieval tower in 1836. The large pointed-arch opening to the north of the nave, now filled with stained glass, was formerly the entrance to the old Lady Chapel, which was excluded from the nineteenth-century rebuilding programme, and has some fine sculpted stone corbels at impost level. The chancel and present Lady Chapel to the south also contain fine sculpted exposed stone. The ruined Chapter House to the south is indicated by the fine moulded doorway half hidden by the street level. Window forms include reticulated, flamboyant and intersecting bar tracery, and paired ogee and trefoil lights, showing the various interventions in this church throughout the years. There is a Harry Clarke/Harry Clarke Studio window to the south wall of the nave.
