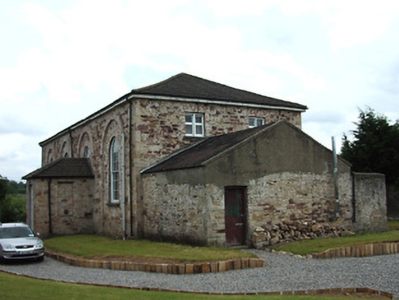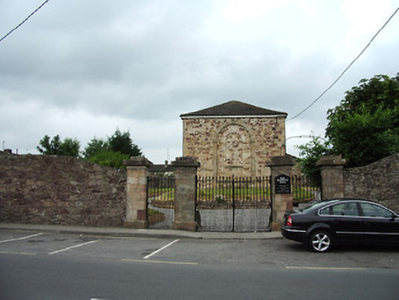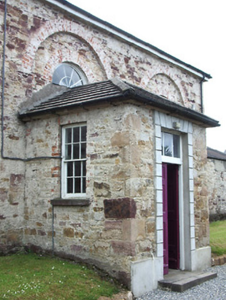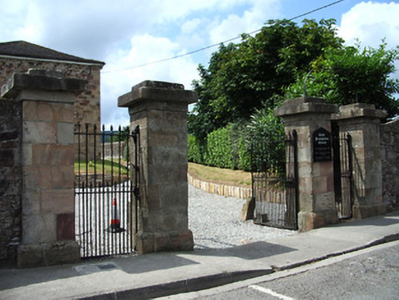Survey Data
Reg No
22111010
Rating
Regional
Categories of Special Interest
Architectural, Social
Previous Name
Cahir Society of Friends' Meeting House
Original Use
Meeting house
In Use As
Church/chapel
Date
1830 - 1835
Coordinates
204797, 125186
Date Recorded
29/06/2005
Date Updated
--/--/--
Description
Detached four-bay neo-Classical church, built 1833, single-storey except for west end which had women's meeting room to higher level, with entrance porch to north elevation and single-storey addition to west elevation. Hipped slate roof to main block and porch, pitched to addition, with cast-iron rainwater goods. Random rubble sandstone walls with dressed sandstone quoins. Round-arched recesses to long elevations and to east end with brick voussoirs, having round-headed timber sliding sash eight-over-twelve pane windows with brick surrounds and stone sills, blind to east elevation. Square-headed replacement timber windows to upper west end elevation. Square-headed windows openings to porch with brick surrounds, timber sliding sash six-over-six pane to east wall and blank to east. Render plinth and chanelled render surround to entrance opening, with timber panelled double-leaf door, paned overlight and stone threshold. Vehicular entrance gateway to random rubble sandstone eastern boundary wall, flanked by pedestrian entrances, having cut sandstone piers with caps and chamfered plinths and decorative spear-headed cast-iron double- and single-leaf gates.
Appraisal
The design of this neo-Classical church has created a visually-pleasing building with a strong presence in the streetscape. Much interesting fabric is retained, and the good maintenance of the entrance gates and grounds all contribute to its character. It is also significant in its continuous use as a place of worship for different religious denominations, having served as a Quaker meetinghouse until 1881.







