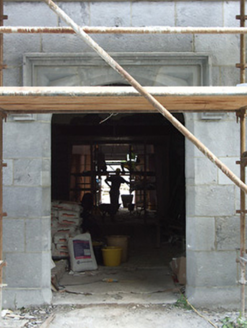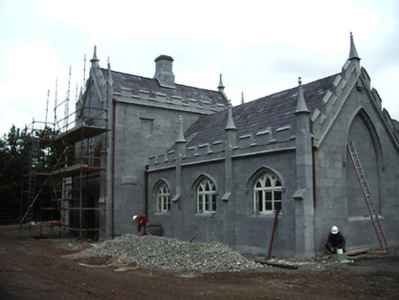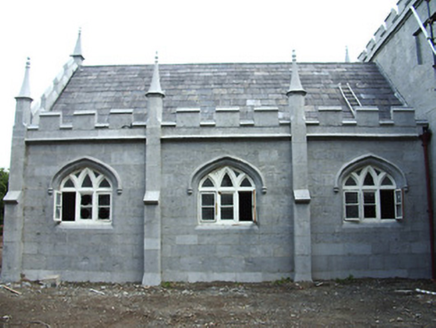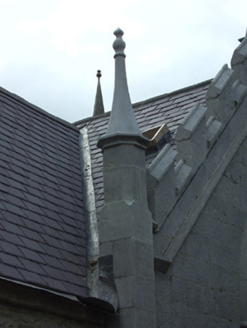Survey Data
Reg No
22111014
Rating
National
Categories of Special Interest
Architectural, Artistic, Historical, Social
Previous Name
Cahir Parochial School
Original Use
School
In Use As
Office
Date
1815 - 1820
Coordinates
205181, 125091
Date Recorded
06/07/2005
Date Updated
--/--/--
Description
Detached Gothic Revival former school, built 1818, comprising gable-fronted two-storey entrance block, flanked by recessed three-bay single-storey wings, with single-storey additions c.1835 north, creating U-plan structure. Pitched slate roofs, with cut limestone chimneystack to entrance block, rendered rebuilt chimneystacks to western addition. Coursed dressed limestone walls, with crenellations and with stepped buttresses to corners and between bays of wings, having conical pinnacles with octagonal bases and pear-shaped finials, apexes of gables of entrance block and wings having square-based pyramidal pinnacles projecting slightly and supported on moulded corbels. Moulded string courses to gables. Random rubble stone to addition. Four-centered arch window openings with limestone hood mouldings with moulded stops, chamfered surrounds, and tripartite pointed-arch timber casement windows. Blind pointed arches similar detailing to end gables of wings west elevations. Plaque recesses to side walls of entrance block. Four-centered arch to south elevation, with label moulding and chamfered surround. Square-headed openings to additions with brick voussoirs and replacement windows and doors. Building undergoing renovation at time of survey.
Appraisal
This former schoolhouse, designed by John Nash who was also commissioned to build the nearby parish church of Saint Paul, was conceived as a multi-denominational school, managed by the Established Church, with live-in accommodation for the teachers. The original building was extended during the 1830s due to increased demand. The building is particularly notable for its very fine limestone masonry. The detailing of openings and of the buttresses with their flamboyant pinnacles, evidently reflects the architecture of the parish church. The castellations and turreted effect relate it architecturally to the medieval Cahir Castle and later structures such as the railway viaduct nearby.







