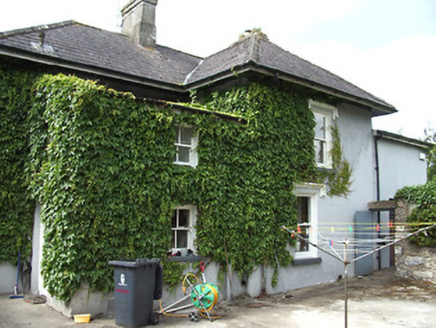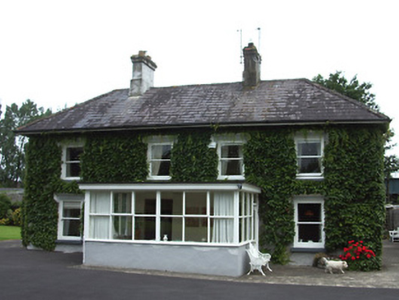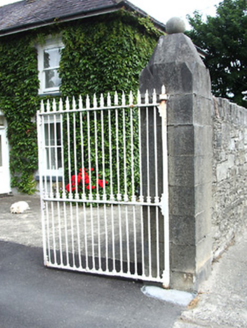Survey Data
Reg No
22111015
Rating
Regional
Categories of Special Interest
Architectural
Original Use
House
In Use As
House
Date
1860 - 1900
Coordinates
205263, 125092
Date Recorded
06/07/2005
Date Updated
--/--/--
Description
Detached four-bay two-storey house, built c. 1880, with recent glazed porch addition with flat roof to front elevation, single-bay full-height return, projecting bay window to west gable with hipped slate roof, two-storey lean-to addition to north-east and recent two-storey extension to north-west. Hipped slate roof with overhanging eaves, rendered chimneystacks, and cast-iron rainwater goods. Painted rendered walls with extensive plant growth. Square-headed windows with label mouldings, painted sills and timber sliding sash one-over-one pane windows, two-over-two pane to extension. Glazed timber panelled entrance door in porch. Square-headed timber battened door to north-east addition. Cut limestone piers with chamfered caps having ball finials, and cast-iron double-leaf gates. Set in landscaped gardens.
Appraisal
This medium-sized house has many significant features, such as its slate roof and timber sash windows. The label-mouldings to the windows clearly echo the detailing of the nearby Gothic Revival structures of Saint Paul's Church and the schoolhouse. It stands in its own grounds and adds variety to the architectural character of this part of Cahir.





