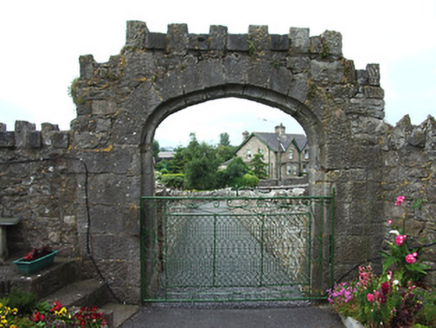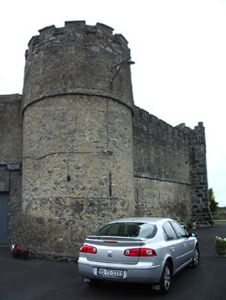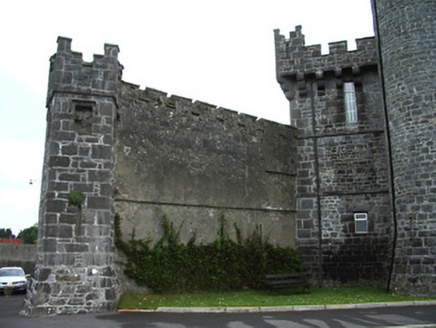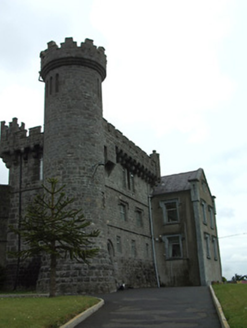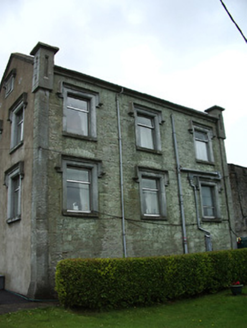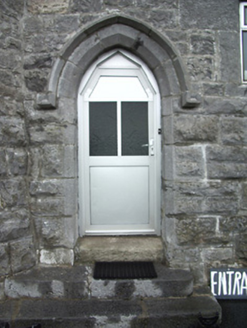Survey Data
Reg No
22111025
Rating
Regional
Categories of Special Interest
Architectural, Social
Previous Name
The Bridewell
Original Use
Prison/jail
Historical Use
Officer's house
In Use As
House
Date
1810 - 1820
Coordinates
204690, 124909
Date Recorded
29/06/2005
Date Updated
--/--/--
Description
Detached irregular-plan former bridewell, built 1812-16 and enlarged 1849-50. Closed 1878 and used as military officers' residence until 1919, private dwelling until 1976 and private dwelling and guest house since. Comprises three-storey south-west block having four-bay ground floor and two-bay ends with four-stage round tower projecting from south corner, two-storey over basement north-east block at right angles to south-east block, projecting by one bay and having two-bay south-east gable and three-bay long sides, and lower north-west block. Curtain walling to north and west forming former bridewell exercise yards, polygonal towers at north and south-west angles and possibly earlier round tower to north-west angle. Two-storey accommodation formed at north-west stretch of north yard, having inserted openings. Pitched slate roof to north-east block, roof of other blocks not visible, with cast-iron rainwater goods. Crenellations to towers, parapets and curtain walls. Cut limestone copings and eaves course to north-east block. South-west block has moulded corbel tabling, and machicolation and roughly dressed chimneystack to south-east elevation. South-west block and its tower have snecked roughly dressed rubble limestone walls with cut-stone string courses and battered rock-faced limestone base. North-east block has rubble limestone walls to north-east elevation and rendered to south-east, with dressed limestone quoins to corners having panel detail to projecting cut limestone tops, and carved limestone plaque with shield to upper south-east gable with label moulding. Curtain walls are rubble limestone. Square-headed window openings to south-east and north-east blocks, with chamfered surrounds except for top floor of south-east block, with label-mouldings, render to latter and cut limestone to first floor. Replacement aluminium and uPVC windows. Round-headed narrow lights to top stage of tower of south-east block, arrow slits and some blind windows with label-mouldings to other towers. Pointed arch main entrance opening to south-east elevation of south-east block, with cut limestone hood-moulding, chamfered surround, replacement aluminium door and stone steps. D-shaped random rubble stone-walled enclosure surrounding complex, having crenellated Tudor-arch gateway at south angle, with dressed limestone voussoirs and recent decorative wrought-iron gates. Set in landscaped surroundings on height overlooking town.
Appraisal
This former bridewell is dramatically sited on an elevated site over the town of Cahir, accentuating its formidable appearance. It is a complex building set at the centre of a stone enclosure and in its details of towers and turrets, crenellations and corbels, it echoes the Cahir Castle. Its grim function is suggested by its defensive appearance. Fine craftsmanship is apparent in the stone masonry, hood-mouldings and roof details.
