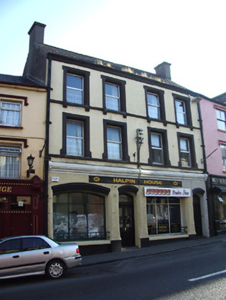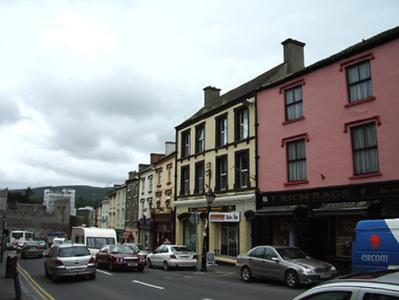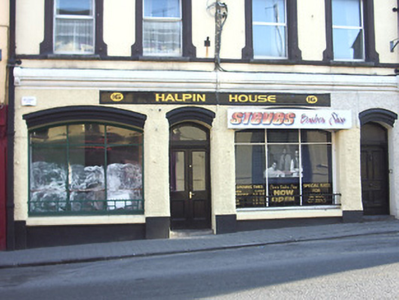Survey Data
Reg No
22111046
Rating
Regional
Categories of Special Interest
Architectural
Original Use
House
In Use As
House
Date
1860 - 1880
Coordinates
205164, 124740
Date Recorded
28/06/2005
Date Updated
--/--/--
Description
Terraced four-bay three-storey house, built c. 1870, formerly two two-bay buildings with similar shopfronts to ground floor. Pitched slate roof with moulded eaves course, rendered chimneystacks and cast-iron rainwater goods. Painted rendered walls, roughcast to ground floor, with moulded string courses to sill levels of upper floors, and plinth course. Square-headed window openings with moulded render surrounds, shouldered and with sill brackets and spandrel detail to second floor and kneed to first floor, all with dressed stone sills and replacement uPVC windows. Moulded cornice to shopfront, with late twentieth-century signboard. Recessed segmental-headed openings to ground floor with moulded heads, having fixed timber display windows with wrought-iron sill guards. Glazed timber panelled doors, double-leaf to shop entrance, having overlights and stone thresholds.
Appraisal
This building appears to have been formerly a pair of similar buildings. Despite the amalgamation and the rendered ground floor, chamfered stone piers are discernible and this building thus relates to others in the street. This building is substantially higher than its neighbours to the west and the symmetrically-placed chimneystacks give it a strong presence in the street. An illustration in a directory of 1899 shows that the appearance of this building has changed little.





