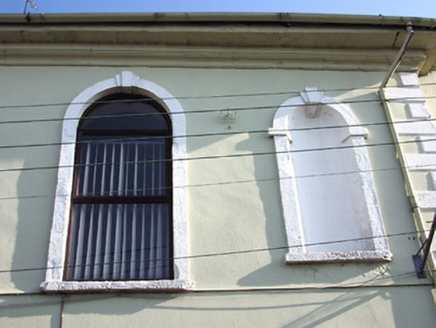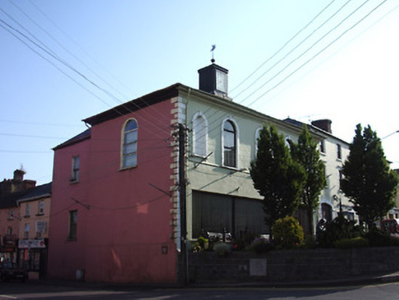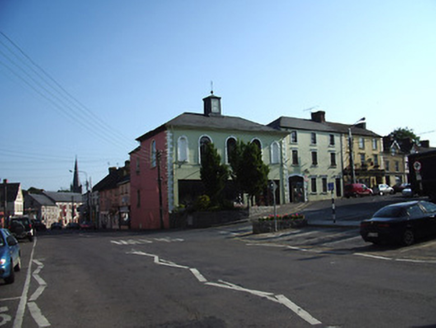Survey Data
Reg No
22111047
Rating
Regional
Categories of Special Interest
Architectural, Social
Previous Name
Cahir Courthouse
Original Use
Market house
Historical Use
Court house
In Use As
Library/archive
Date
1760 - 1780
Coordinates
205209, 124815
Date Recorded
28/06/2005
Date Updated
--/--/--
Description
End-of-terrace five-bay two-storey former market house, built c. 1770, with slightly lower and slightly recessed two-storey annex to rear. Later used as courthouse and currently in use as library and courthouse. Reconstructed, refurbished and reconverted into courthouse with library on ground floor in 1984. Hipped slate roof with wide stone flag eaves course, clock lantern with weather vane and cast-iron rainwater goods. Painted rendered walls with render quoins and moulded cornice to eaves. Round-headed window openings to first floor, flanked by round-headed niches with higher sills, all having render surrounds with triple keystones and painted sills, with impost course to niches. Replacement uPVC windows. Most of ground floor broken out to form large square-headed openings with timber and glazed double-leaf entrance door and fixed uPVC window with painted sill. Round-headed window opening to west elevation with replacement window and square-headed windows to west elevation of annex with timber sliding sash one-over-one pane windows and painted sills. Paved area to front of building.
Appraisal
This building provides the civic focus to The Square and although its ground floor has been compromised, its still has a strong presence in this fine public space. The symmetrical first floor with round-headed windows and niches is unusual in the town and suggests an important building. The paved area to the front recognises the civic nature of the building which stands as a counterpoint to the former Cahir House at the opposite end of The Square.





