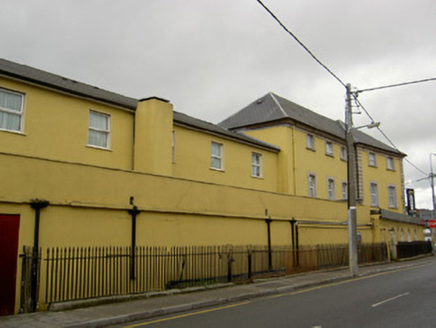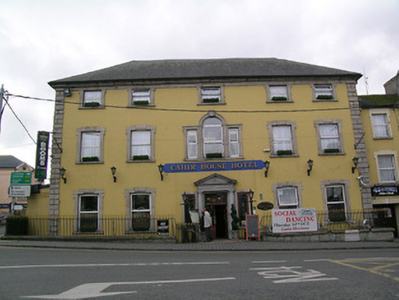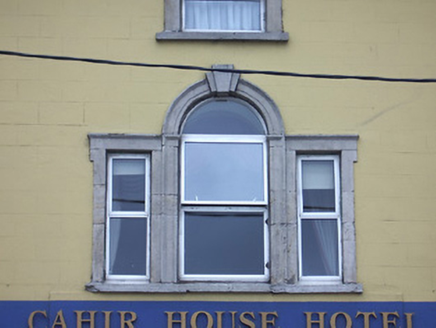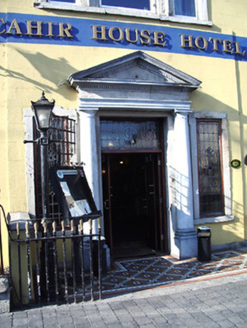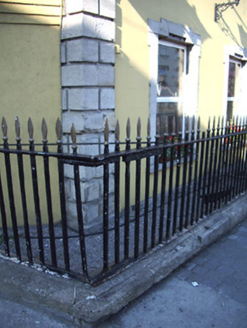Survey Data
Reg No
22111058
Rating
Regional
Categories of Special Interest
Architectural, Artistic, Historical, Social
Previous Name
Caher House
Original Use
House
In Use As
Hotel
Date
1760 - 1780
Coordinates
205199, 124700
Date Recorded
28/06/2005
Date Updated
--/--/--
Description
End-of-terrace five-bay three-storey over basement house, built c. 1770, now in use as hotel, with full-height three-bay return and having lower multiple-bay three-storey late twentieth-century extensions to rear and recessed lower two-bay three-storey addition to west. Hipped artificial slate roof with cast-iron rainwater goods. Painted rendered walls, ruled-and-lined, with dressed limestone quoins and plinth and dressed sandstone eaves courses. Square-headed window openings with shouldered dressed sandstone surrounds and sills. Venetian window to middle of first floor of façade, with dressed limestone surround, moulded archivolt with triple keystone, pilasters to centre, and sill. Replacement uPVC windows throughout. Single-storey annex to east elevation, with balustraded parapet, moulded cornice, and round-headed window openings with fixed timber windows. Dressed limestone doorcase to front elevation, with pediment having dentils and plain dressed sandstone frieze. Square-headed entrance opening flanked by dressed limestone columns with moulded bases and flanked by square-headed sidelights with dressed sandstone surrounds and sills. Replacement timber panelled double-leaf door with decorative overlight. Faux encaustic paving tiles to entrance. Dressed limestone plinth wall to front elevation with wrought-iron spearhead railings.
Appraisal
This impressive townhouse, designed by William Tinsley on a prominent corner site, which became the residence of the Earls of Glengall when the family ceased to live in Cahir Castle. Although it has undergone many alterations and a change of use, it retains much character and interesting fabric, such as the stone to the window and door dressings.
