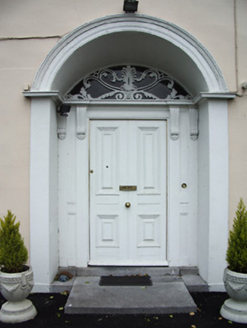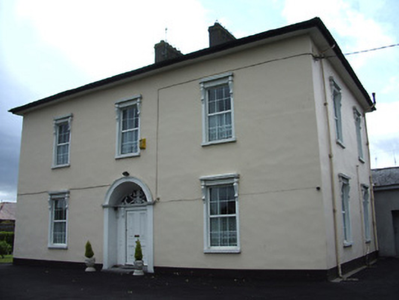Survey Data
Reg No
22111061
Rating
Regional
Categories of Special Interest
Architectural, Artistic
Previous Name
Wellington House
Original Use
House
In Use As
Presbytery/parochial/curate's house
Date
1820 - 1840
Coordinates
205298, 124674
Date Recorded
06/07/2005
Date Updated
--/--/--
Description
Detached three-bay two-storey house, built c. 1830, with two-bay end walls. Oversailing hipped slate roof, with rendered chimneystacks and cast-iron rainwater goods. Painted rendered walls with plinth course. Square-headed window openings with moulded cornices and decorative brackets, painted sills, and replacement uPVC windows. Round-headed recessed entrance opening, with pilasters and moulded archivolt. Timber panelled door with side panels, scrolled brackets to moulded cornice, and ornate fanlight. Stone flagged threshold and step. Square-headed doorway to south end elevation having cornice and decorative brackets. Rendered boundary wall, with timber battened double-leaf gates. Surrounded by landscaped gardens.
Appraisal
This is a well-proportioned late-Georgian house, whose symmetrical chimneys accentuate its visually-pleasing appearance. Fine craftsmanship is evident in the unusual and distinctive fanlight and the decorative cornices and brackets.



