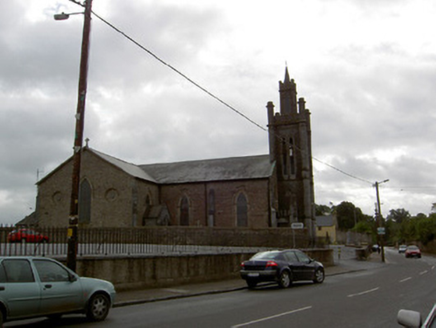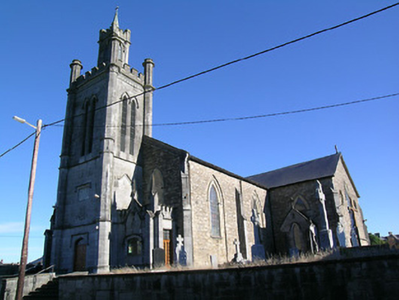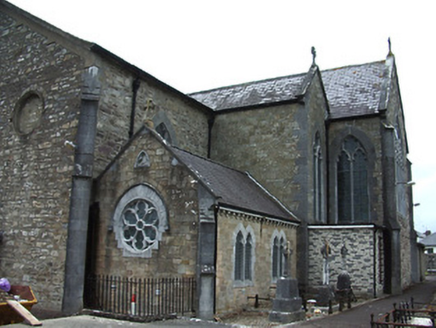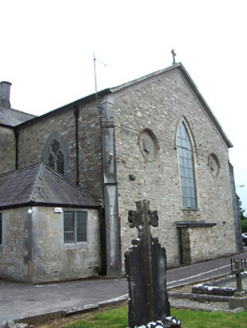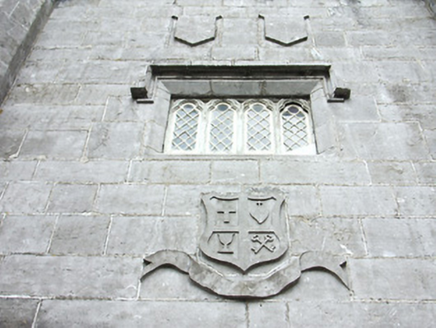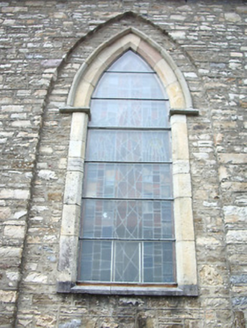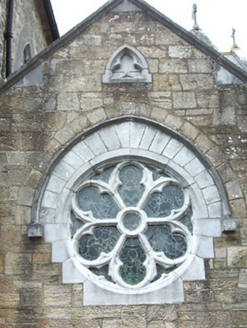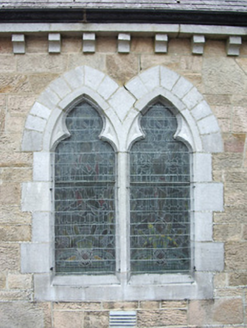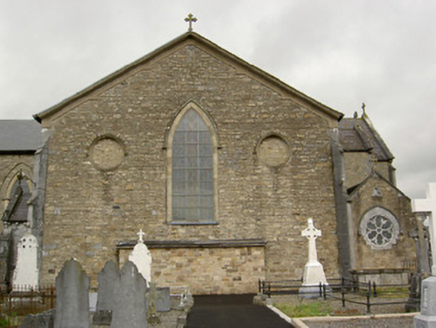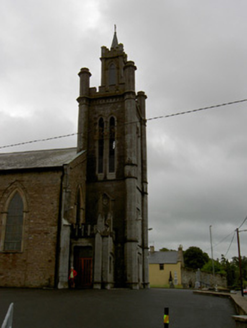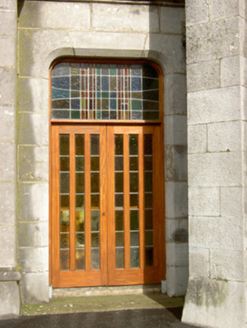Survey Data
Reg No
22111064
Rating
Regional
Categories of Special Interest
Architectural, Artistic, Social
Original Use
Church/chapel
In Use As
Church/chapel
Date
1835 - 1840
Coordinates
205282, 124542
Date Recorded
06/07/2005
Date Updated
--/--/--
Description
Freestanding cruciform-plan Roman Catholic church, dated 1839, with two-bay nave, single-bay chancel and transepts, latter with porches to front elevations, three-stage tower to west with flanking porches, side chapels with own roofs to re-entrant corners flanking chancel, chapel to south-east, L-plan sacristy c.1890 to north-east, and twentieth-century flat-roofed extensions flanking east end of chancel. Pitched slate roofs, with cut limestone copings, red brick chimneystack to sacristy and octagonal-profile dressed limestone chimneystack-like finial over crossing, cut limestone cross finials to gables, and cast-iron rainwater goods. Dressed limestone to tower, flanking porches and to transept porches. Octagonal pilaster buttresses to corners of tower topped with similar finials with trefoil-headed panels and moulded copings. String courses between stages of tower and to flanking porches, decorative frieze to eaves of tower, crenellated parapets to tower and flanking porches, latter with spired pinnacles to gable details, and having pilasters to corners. Cut limestone square-plan lantern over tower with chamfered corner pilasters, crenellated parapet, octagonal-plan copper spire and pointed arch windows with hood mouldings and carved stops. Corbel course to chapel and to transept porches. Shields and armorial plaque to middle stage of tower façade and to flanking porches, set into lozenge-shaped panels to side elevations of tower with triangular hood mouldings. Remainder of main block has random sandstone rubble walls. Dressed limestone stepped buttresses to corners of building and between windows of nave. Snecked sandstone walls to annex and chapel, and faux-stone cladding to extensions. Blind occuli to transepts with moulded sandstone surrounds, having shields to those of north transept with low relief lettering. Trefoil-headed detail to upper gable of chapel. Pointed arch window openings to nave and transepts, set into pointed-arch recesses and having chamfered sandstone surrounds, hood-mouldings and stained glass windows. Double pointed arch openings to top stage of tower with continuous hood mouldings and timber louvers, square-headed opening to middle stage of façade with group of four trefoil-headed windows with lattice glazing and label-moulding. Depressed-arch window openings to flanking porches with hood mouldings having carved stops, and stained glass windows. Pointed-arch five-light window opening to east end window with chamfered cut limestone block-and-start surround, reticulated tracery and stained glass. Chapel has hexafoil window to south elevation with chamfered dressed limestone surround, tracery and pointed arch windows to side elevation with double trefoil-headed lights, with stained glass. Square-headed double-light window openings to sacristy with dressed limestone surrounds and stained glass windows. Square-headed window openings to modern extensions with timber frame windows. Tudor-arch entrance opening to front of tower, with label-moulding, carved detail to spandrel, date plaque overhead, and timber panelled double-leaf entrance door with stained glass overlight. Pseudo-three-centered arch entrance openings to transept porches, with chamfered surrounds, recent glazed timber double-leaf doors with stained glass overlights. Shouldered entrance opening to sacristy, with chamfered dressed limestone surround and replacement timber battened door with stained glass overlight and sidelight. Interior has carved timber gallery over west end, with organ installed c. 1850. Polished granite columns to altar end with ornate capitals. Elevated site approached by ramp access to each side of front, and having graveyard to rear.
Appraisal
This is a large and richly detailed church. It has been built in several stages, as reflected in the difference between the earlier sandstone walling and the later limestone tower and porches. The wide variety of window and door openings adds considerably to the architectural interest of the building. The elevated site gives it an imposing presence in the townscape.
