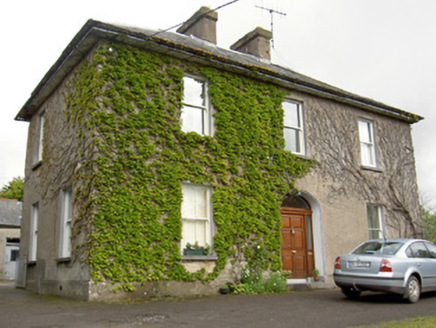Survey Data
Reg No
22113012
Rating
Regional
Categories of Special Interest
Architectural
Previous Name
Airhill
Original Use
House
In Use As
House
Date
1870 - 1890
Coordinates
220290, 123004
Date Recorded
03/05/2005
Date Updated
--/--/--
Description
Detached three-bay two-storey house, built c. 1880, with two-bay return and single- and two-storey extensions to rear and north-east elevations. Hipped slate roof with rendered chimneystacks and overhanging eaves. Lined-and-ruled rendered walls with render plinth. Square-headed openings with one-over-one pane timber sliding sash windows and stone sills. Elliptical-arched entrance opening with replacement timber door, render surround, stone plinth blocks and limestone step. Outbuilding to site with pitched slate roof, rendered walls and square-headed openings, some with timber battened doors. Rendered boundary walls with rendered octagonal piers and cast-iron gates to vehicular gateway and to one of two pedestrian gateways, second being blind.
Appraisal
The symmetrical design of this house is enhanced by the regular fenestration and central chimneystacks. Its form is enhanced by modest decorative elements such as the render door surround and plinth and by the retention of features such as the timber sliding sash windows and limestone step and elegant gateway.

