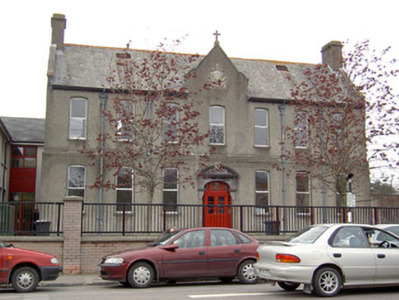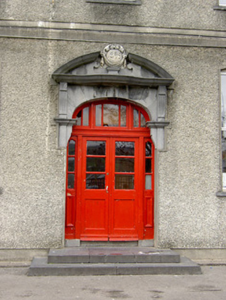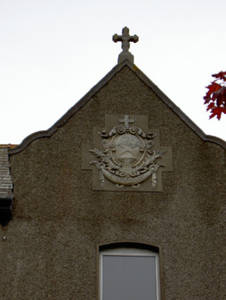Survey Data
Reg No
22113014
Rating
Regional
Categories of Special Interest
Architectural, Social
Original Use
School
In Use As
School
Date
1895 - 1900
Coordinates
220610, 122816
Date Recorded
02/05/2005
Date Updated
--/--/--
Description
Detached seven-bay two-storey school, dated 1899, with gable-fronted central entrance bay, and having single-bay two-storey and four-bay two-storey flat-roofed extensions to rear. Pitched slate roof with rendered chimneystacks, roof vents, cast-iron rainwater goods and stone cross to gable-front. Roughcast rendered walls with render platband and limestone Christian Brothers plaque to gable-front. Red brick walls to rear and return. Segmental-headed openings with limestone sills and square-headed replacement uPVC windows. Elliptical-arched entrance opening with cut limestone overdoor with broken segmental pediment having decorative date plaque, and supported by consoles, with timber half-glazed double doors, paned overlight and sidelights, limestone steps and plinth blocks. Replacement red brick boundary walls and piers with replacement railings and gates.
Appraisal
This building now forms the east wing of the current CBS secondary school, a larger and more modern building, and adds variety of style to the complex and to the streetscape. Its form is typical of schools of its time in Ireland, with its steeply-pitched roof and gable-front. It retains much of its original form and interesting features such as the red brick rear and return, and examples of fine craftsmanship such as the pediment and date plaque.





