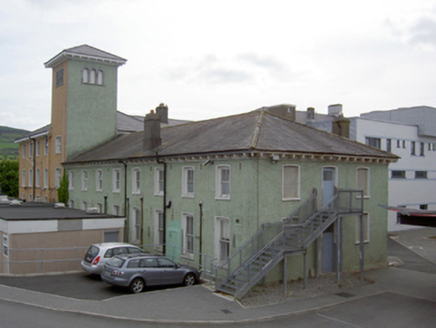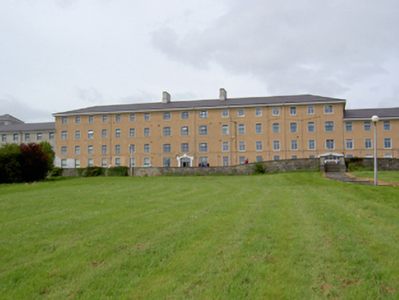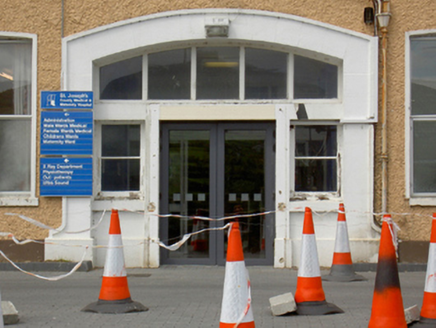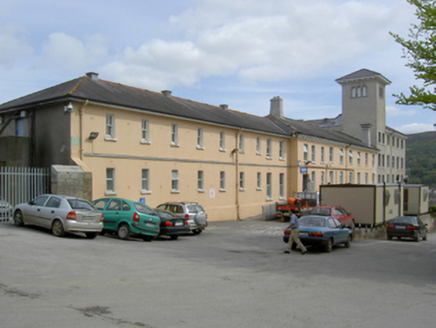Survey Data
Reg No
22116001
Rating
Regional
Categories of Special Interest
Architectural, Social
Previous Name
Clonmel Union Workhouse
Original Use
Hospital/infirmary
In Use As
Hospital/infirmary
Date
1850 - 1860
Coordinates
219512, 122641
Date Recorded
04/05/2005
Date Updated
--/--/--
Description
Detached hospital building, built c. 1855, comprising seventeen-bay four-storey main block with flanking nine-bay three-storey wings, latter having five-bay side elevations whose end bays are four stage water towers, and having two nine-bay two-storey blocks to west and eight-bay two-storey block to east, with single-storey slated pitched roof block and recent flat-roofed multiple-bay two- and three-storey block to rear. Hipped artificial slate roofs with rendered chimneystacks and having render eaves courses and cast-iron rainwater goods to wings. Painted roughcast rendered walls with render plinth. Segmental-headed openings with render surrounds, stone sills and replacement windows, having some timber sliding sash two-over-two pane windows to wings. Triple round-headed openings with limestone sills, surrounds, keystones and imposts to upper stage of towers. Segmental-arched entrance openings to front centre and ends of front façade with render surrounds and glazed doors, having keystone to narrower central entrance. Rubble stone boundary walls with flights of concrete steps.
Appraisal
This large-scale building occupies a prominent raised site along Western Road and is an imposing feature on the landscape. It forms a group with the related structures of Saint Luke's Hospital and a hospital chapel to the south-west. It retains much of its original form including water towers and wings and is enhanced by the retention of some timber sliding sash windows.







