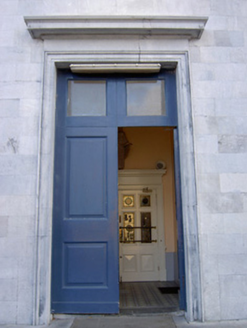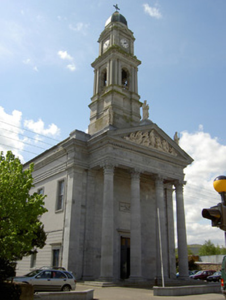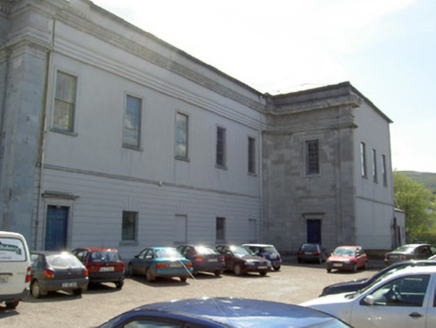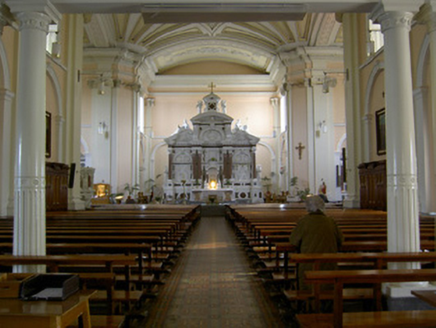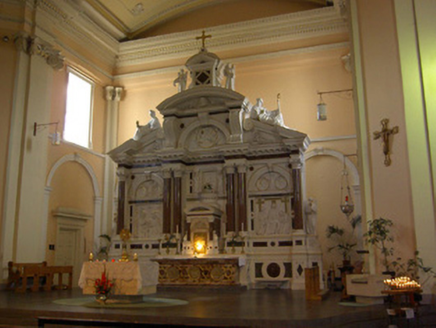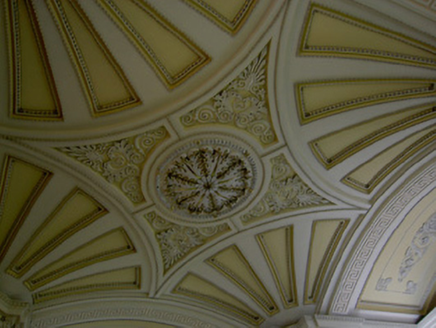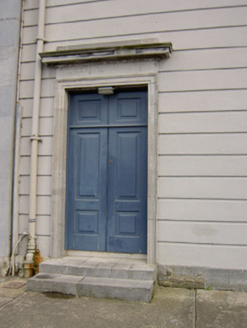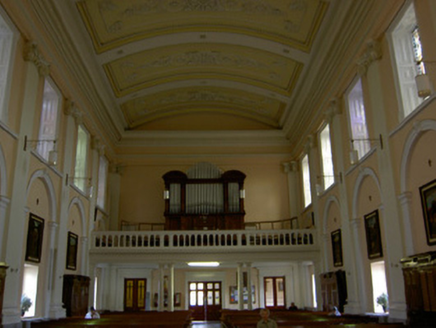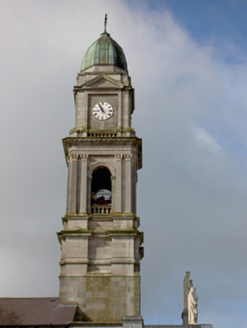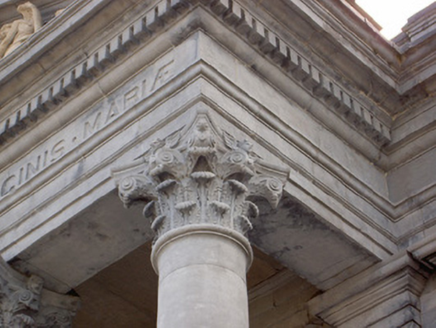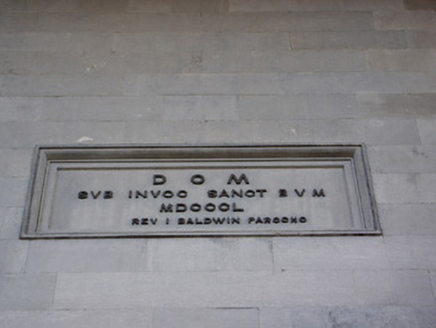Survey Data
Reg No
22116032
Rating
Regional
Categories of Special Interest
Architectural, Artistic, Historical, Social
Original Use
Church/chapel
In Use As
Church/chapel
Date
1840 - 1860
Coordinates
219845, 122217
Date Recorded
10/05/2005
Date Updated
--/--/--
Description
Detached north-facing cruciform-plan Neo-classical church, dated 1850, with prostyle tetrastyle Corinthian portico with statues above, approached by flight of limestone steps with three-stage clock tower above, double-height five-bay nave elevations and single-bay transepts with three-bay side elevations. Pitched slate roofs with domed copper roof to tower, stone cross finial to chancel. Square-plan clock tower with pilasters to blank drum, paired Corinthian pilasters flanking round-arched openings to second stage with balustrades, moulded archivolts and imposts, and supporting carved entablature, with projecting pedimented panels to sides with clock faces, and topped by octagonal base to copper dome with metal cross finial. Ashlar limestone walls to entrance front and to street elevations of transepts, with ashlar pilasters and carved entablature to street elevations of nave and transepts. Rendered walls to side elevations, channelled to ground floor, with string course and entablature and having cut limestone quoins to chancel. Sculpted tympanum to pediment, lettering to frieze and limestone plaque above entrance doorway. Round-headed niches with moulded render surrounds to upper south elevation. Square-headed openings with stone sills throughout, having moulded render surrounds to upper level of nave and cut limestone to street front of transepts. Stained glass to transept windows and upper and some lower of nave windows. Timber sliding sash margined nine-over-nine pane windows to street front and sides of transepts and street end of nave. Some blind openings to nave and chancel. Square-headed entrance openings to entrance front, street end of nave and street elevations of transepts, with carved limestone surrounds with cornices, timber panelled double doors, glazed to east side of nave and having overlight to entrance front. Interior features Neo-Classical sculpted marble reredos, ornate stucco coffered ceiling, Ionic pilasters, arcading and blind arcading, carved timber gallery and organ and framed paintings. Concrete pavement to front and sides of building and lawn to south.
Appraisal
This Neo-Classical design by J.B. Keane was built to fully enclose an earlier mass house from penal times. Its size and scale reflect this and make it a very unusual and imposing feature in the Irishtown area of Clonmel. Its form is punctuated by classical elements such as the pilasters and portico. The ashlar stonework and sculpted tympanum display evidence of skilled craftsmanship and detailed design. The fine interior features such as the decorative high altar, by George Goldie, stucco ceiling and stained glass windows add further artistic interest to the site.
