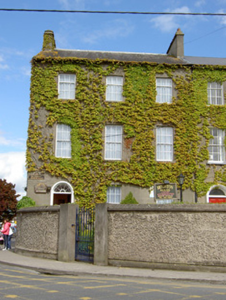Survey Data
Reg No
22117005
Rating
Regional
Categories of Special Interest
Architectural
Original Use
House
In Use As
Office
Date
1830 - 1840
Coordinates
220300, 122740
Date Recorded
23/05/2005
Date Updated
--/--/--
Description
Corner-sited end-of-terrace three-bay three-storey house over half-basement, built c.1835, with two-storey return to rear. Now in use as offices. Pitched artificial slate roof with rendered chimneystacks, eaves course and cast-iron rainwater goods. Rendered walls. Square-headed window openings with limestone sills and timber sliding sash windows, six-over-six pane to ground and first floors and three-over-six pane to second floor. Round-headed doorway with timber panelled door, decorative cobweb fanlight, render surround and limestone steps. Rendered boundary walls with cast-iron gate.
Appraisal
This building forms part of a terrace of similar structures that occupy a prominent site, closing the vista from Queen Street and beginning Gladstone Street. The tall and regular building has a patina of age and retains interesting features such as the timber doorcase and sliding sash windows that enhance its form.

