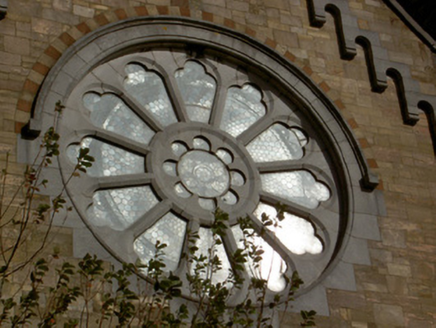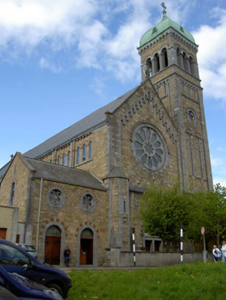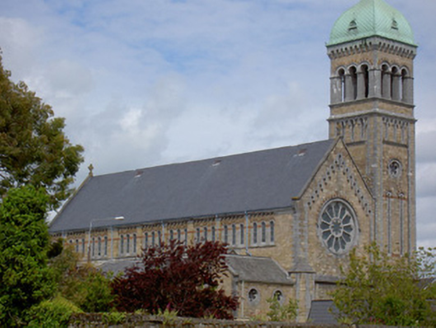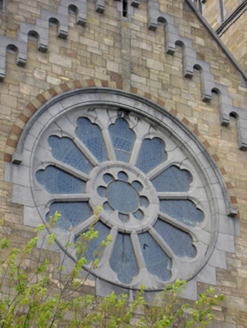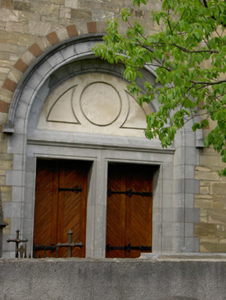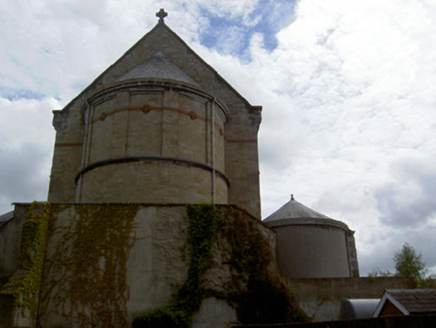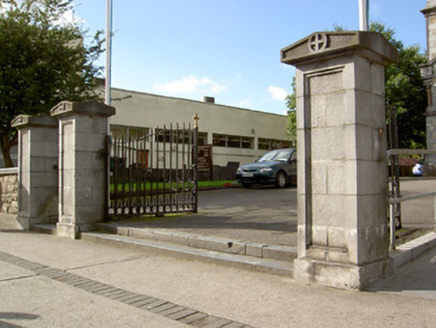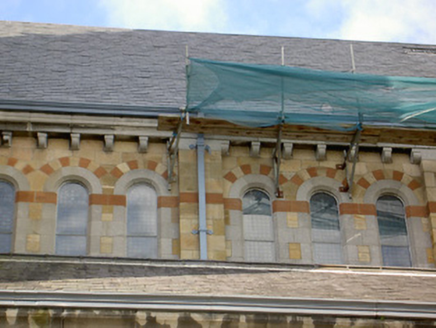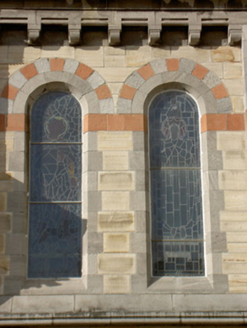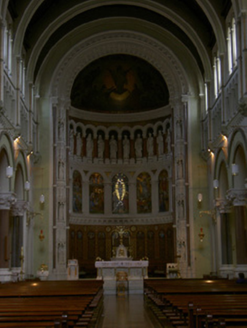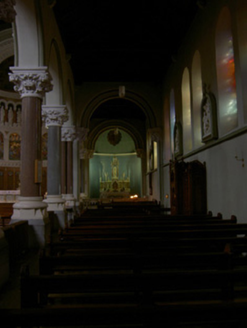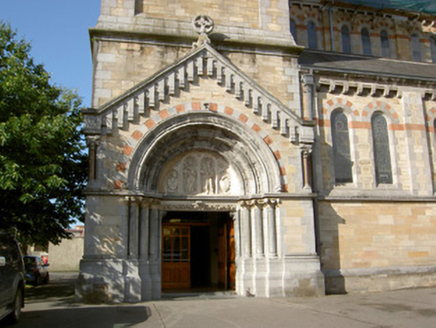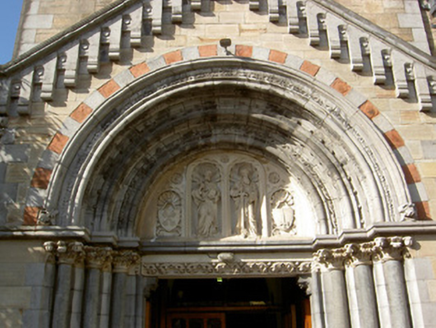Survey Data
Reg No
22117021
Rating
Regional
Categories of Special Interest
Architectural, Artistic, Historical, Social
Original Use
Church/chapel
In Use As
Church/chapel
Date
1870 - 1940
Coordinates
220297, 122545
Date Recorded
09/06/2005
Date Updated
--/--/--
Description
Detached south-facing Romanesque-style Catholic church, started c.1875, remodelled 1906-9, nave lengthened and tower added 1926, and building finished 1934. Comprises nine-bay nave with side aisles and bowed apse, four-stage entrance tower to southeast, two-bay two-storey parish office to southwest and two-bay single-storey sacristy to northwest. Bowed north end to west side-aisle, gabled main entrance to east elevation of tower, disused entrance to south gable and half-octagonal turret to southwest corner of nave. Pitched slate roofs with carved limestone cross finials, cut limestone copings, cast-iron rainwater goods and carved limestone eaves course with corbel table. Copper tent roof to tower. Dressed snecked sandstone walls with cut limestone plinth, carved limestone string courses, dressed limestone quoins and having dressed sandstone pilasters with limestone quoins dividing bays. Carved limestone decoration and cross finial to main entrance and to south gable. Round-headed window openings throughout with chamfered limestone block-and-start surrounds and alternating cut sandstone and limestone voussoirs, tripled to clerestory and doubled to side-aisles and having stained-glass windows. Continuous dressed sandstone impost courses and dressed limestone sill courses to clerestoreys and side-aisles. Round-headed very tall slit openings to second stage of tower and cinquefoil openings to third stage, all with carved limestone hood-mouldings, triple slit openings to upper third stage and triple round-headed arcade to top stage with carved limestone piers and continuous carved limestone hood-moulding. Rose window to front gable with carved limestone tracery, stained-glass windows, carved limestone roll moulding and carved limestone hood-moulding. Round-headed openings to south gable, flanking entrance, with coloured glass windows. Sexfoil openings to parish office with stained-glass windows and roll mouldings. Gabled carved limestone order doorway to east elevation with ringed cross atop carved coping with decorative corbelling, supported at each end on marble colonnettes with decorative limestone capitals and plinths, having limestone colonnettes to decorative limestone arches with sculpted sandstone capitals, sculpted tympanum and lintel, and with half-glazed timber panelled double-leaf door. Carved limestone doorcase to south gable comprising round-arch recess with alternating dark and light coloured sandstone voussoirs, having carved limestone roll moulding and hood-moulding, block-and-start surround inset with paired square-headed openings with carved limestone architraves with roll mouldings, render tympanum, and timber battened door with decorative cast-iron strap hinges. Shouldered square-headed opening with timber battened double-leaf door to north elevation with dressed limestone block-and-start surround with carved limestone roll moulding and hood-moulding and dressed sandstone voussoirs, render cornice and round-headed render tympanum above with incised pattern and dressed limestone voussoirs. Limestone step and cast-iron boot-scrape to northwest entrance also. Round-headed doorways to parish office with carved limestone block-and-start surrounds with roll mouldings, timber battened double-leaf doors and coloured glass fanlights. Interior features include limestone piers and marble columns with sculpted capitals to round arcades with continuous hood-mouldings, niches alternately statued between arcade and clerestorey. Chancel arch of three orders has marble colonnettes flanking canopied statues to jambs. Highly ornate apse with three tiers of arcades, lowest with mainly abstract ornament, middle with biblical scenes and highest with statues having continuous hood-moulding and with Christ in Majesty to ceiling. Carved marble altar furniture, grottos and Stations of the Cross. Barrel-vaulted timber roof, carved timber organ gallery to south end of nave and carved timber confession boxes. Snecked sandstone boundary walls with dressed limestone copings, carved panelled limestone piers and caps with cast-iron gates to site. Carved limestone gravestones and monuments to site.
Appraisal
This large-scale church, designed by J.J. O'Callaghan, W.G. Doolin and George Ashlin, offers variety of size, form, texture, materials and style to the streetscape and is, as a result, a very notable feature within the town. It occupies a prominent site on Gladstone Street and its distinctive tower is visible over much of Clonmel and its approaches. It retains much of its original form as well as evidence of fine crafting in the window surrounds, hood-mouldings and finials. The highly-ornate interior, particularly the apse with its Oppenheim gold-leaf designs, represents a considerable artistic achievement.
