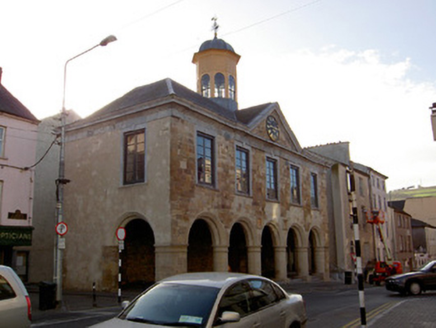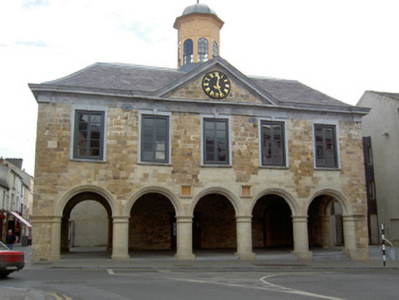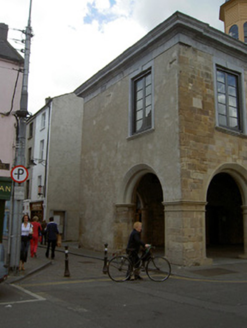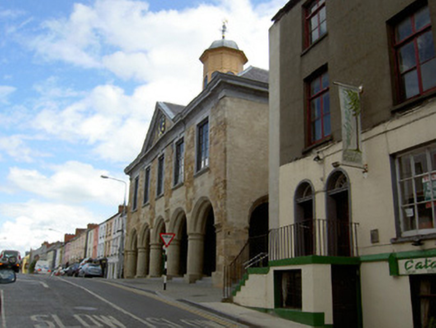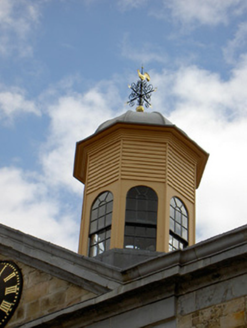Survey Data
Reg No
22117066
Rating
National
Categories of Special Interest
Archaeological, Architectural, Artistic, Historical, Social
Original Use
Court house
Historical Use
Public house
In Use As
Museum/gallery
Date
1670 - 1675
Coordinates
220400, 122370
Date Recorded
30/05/2005
Date Updated
--/--/--
Description
Formerly detached five-bay two-storey courthouse and market house, built 1673, with arcaded ground floor to front and north gable, and pediment and cupola to roof. Recent timber and metal-clad three-storey extension added to southwest. Until restored c.2000, building had been five-bay three-storey with triple public house front to ground floor, and timber sliding sash windows. Now in use as museum. Sprocketed hipped slate roof with leaded ridge, cut limestone eaves course, having carved limestone pediment over centre bays with clock, and carved limestone cornice. Both eaves course and cornice are articulated over centre bays to suggest breakfront. Copper roof with wrought-iron weather vane to octagonal timber cupola. Dressed sandstone walls with two recessed square panels to centre spandrels of arcade with moulded limestone surrounds. Rubble sandstone inner wall to ground floor and rendered walls to north and south side elevations. Arcade has round chamfered sandstone arches supported on dressed sandstone columns having carved sandstone imposts, and with recent cut limestone steps between columns. Square-headed window openings to first floor with cut limestone surrounds and keystones, carved sills and replacement timber casement windows. Round-headed window openings to cupola with six-over-six pane timber sliding sash windows. Inner wall of ground floor has round-headed doorway with cut sandstone voussoirs and carved sandstone imposts and recent square-headed doorway, both with timber battened double-leaf doors.
Appraisal
This building occupies a key site in the medieval walled town of Clonmel, closing the vista from the opposite end of O'Connell Street to the West Gate. It is the focal point of the town and its form is taken from a design by the well-known English architect, Christopher Wren. It incorporates classical elements, such as the pediment and arcaded ground floor, that offer variety of style and form to the streetscape. Originally the courthouse of the Ormond Palatinate, the building has served various functions over the centuries, such as market house, barracks, public house and now a museum. Its regular façade is enlivened by the detailing of the stonework in the window surrounds and imposts, the use of sandstone and limestone, and by later additions such as the clock and cupola with weather vane. The columns of the arcaded facades were recycled from the ruins of the Cistercian abbey of Inislounaght, to the west of the town and retain some decorative elements that testify to this fact. The formerly wider market place has been infilled somewhat to the west.
