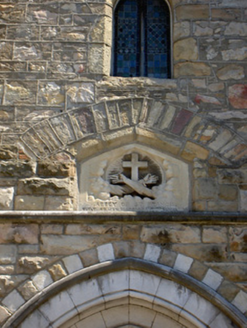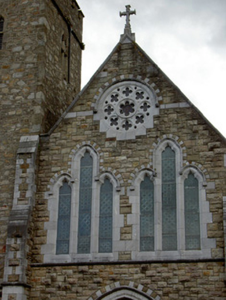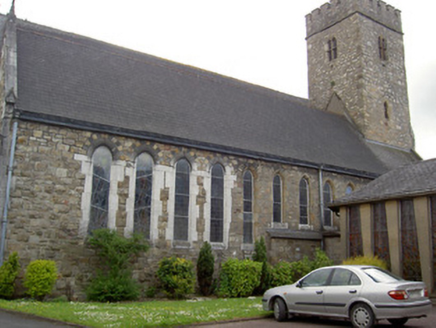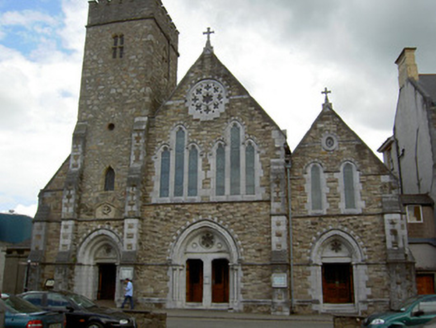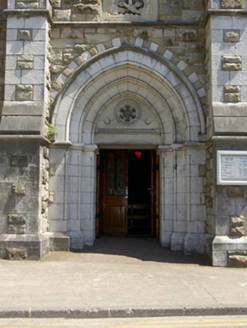Survey Data
Reg No
22117076
Rating
Regional
Categories of Special Interest
Archaeological, Architectural, Artistic, Historical, Social
Original Use
Church/chapel
In Use As
Church/chapel
Date
1265 - 1845
Coordinates
220472, 122331
Date Recorded
09/06/2005
Date Updated
--/--/--
Description
Franciscan friary church, built 1269 and remodelled c.1844, comprising twelve-bay nave with side aisles and chancel, with four-stage medieval rectangular-plan tower to north end. Building presents three gable-fronts to front elevation, central nave front being higher than the flanking aisles and northern-most gable partly obscured by tower. Recent single-bay single-storey hipped-roofed chapel to north. Building includes medieval fabric in nave walls. Pitched slate roofs with cut limestone copings, carved limestone cross finials, cast-iron rainwater goods and having crenellated parapet to tower. Sandstone copings of early roof pitch visible in east side of tower. Rusticated snecked sandstone walls with stepped sandstone buttresses, having dressed limestone quoins. Carved limestone string courses, plinth and having render date plaque set into triangular-arch opening over north doorway. Rusticated sandstone walls with concrete pilasters to recent chapel. Alternating dressed limestone and sandstone voussoirs to all arched openings. Pointed-arch window openings with dressed limestone chamfered block-and-start surrounds and continuous carved limestone hood-mouldings and stained-glass windows. North gable front has paired triple trefoil-headed lancet windows with rose window with carved tracery over, and south gable-front has paired pointed windows with bull's eye window over, latter with roll moulding. Tower has single and double mullioned and transomed ogee-arched openings with chamfered sandstone surrounds, and later bull's eye opening. Pointed-arch window openings to nave and east gable with dressed sandstone block-and-start surrounds and stained glass. Five-light ogee-headed lancet window to east gable. Square-headed openings to flared windows of chapel with stained glass. Carved limestone pointed-arch order doorways to front of tower and gable-fronts, with square-headed doorways to tower and south gable-front, paired shouldered square-headed doorways to north gable-front, colonnettes to central doorway, all doorways having carved limestone roll mouldings and hood-mouldings, timber battened double-leaf doors, part-glazed to inner doors, with string courses and round multi-foil lights to tympani, additional round panels to northern doorways. Interior comprising marble altar, marble arcades, braced timber scissors truss roof, with medieval limestone effigial tomb to tower. Ornately-carved sandstone rail and pointed-arch support structure to gallery over west end of nave.
Appraisal
This church forms a group with the later Franciscan friary to its south and makes an imposing presence on this narrow streetscape. The alterations and facade are the work of the architect, W.G Doolin, The building offers variety of form and texture to the street and its regular façade is enlivened by the variety of stone. It features well-crafted stonework and elements such as the window surrounds, hood-mouldings, colonnettes and finials and the retention of interior features as well as the stained glass and recent chapel, all confer artistic interest on the site. The building incorporates the town's medieval Francisan friary, founded by Otto de Grandison, of which the crossing tower and traces of the roof remain, along with a tomb of the Butler family, are the most evident remains.
