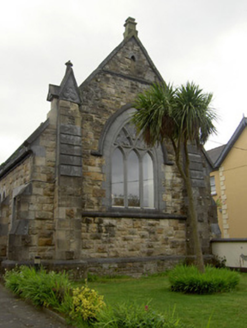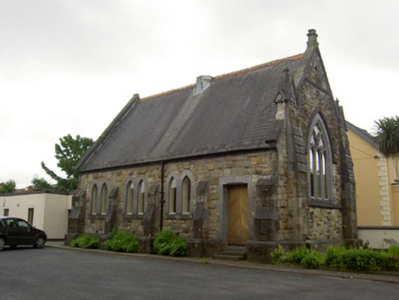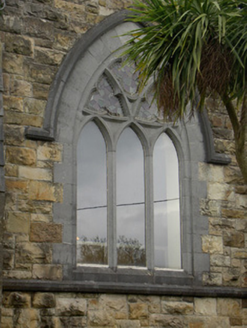Survey Data
Reg No
22117106
Rating
Regional
Categories of Special Interest
Architectural, Social
Previous Name
Clonmel Wesleyan Methodist Chapel
Original Use
Church/chapel
In Use As
Office
Date
1900 - 1910
Coordinates
220775, 122328
Date Recorded
02/06/2005
Date Updated
--/--/--
Description
Detached single-cell Presbyterian church, built c.1905, with four-bay nave elevation. Now in use as offices and having recent three-bay single-storey flat-roofed extension to east. Pitched slate roof with cast-iron ridge crestings, rendered chimneystack, cast-iron rainwater goods, cut limestone copings and with carved limestone finial to west gable. Snecked roughly-dressed sandstone walls with cut limestone and sandstone stepped buttresses, those to the front gable having carved limestone caps with finials. Carved limestone string courses to front gable and dressed limestone plinth. Paired pointed window openings to nave elevation, with dressed limestone surrounds and plate glass. Pointed-arch three-light opening to west gable with dressed limestone surround and carved limestone hood-moulding, carved limestone tracery and having stained glass to upper part. Square-headed door opening in north elevation with replacement timber double-leaf door, dressed limestone surround and limestone steps.
Appraisal
Despite the change of use, this modest-sized former church retains its original form and its older function remains obvious. Its design is typical of the Gothic Revival style of the smaller Presbyterian churches in Ireland at the time. Its façade offers variety of materials and texture to the streetscape and its form is articulated and enlivened by the well-crafted stone detailing. Its façade is further enhanced by decorative features, such as the crestings and finials.





