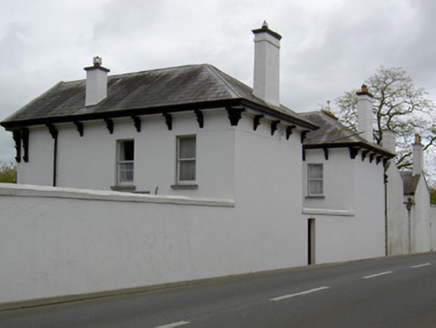Survey Data
Reg No
22118008
Rating
Regional
Categories of Special Interest
Architectural, Artistic
Previous Name
Spring Field
Original Use
House
In Use As
House
Date
1890 - 1910
Coordinates
221237, 122253
Date Recorded
16/05/2005
Date Updated
--/--/--
Description
Semi-detached H-plan six-bay two-storey house, built c.1900, with projecting bays, hipped to west and pitched to east, flanking two-bay entrance part with single-storey entrance porch, and having pair of hip-ended returns to rear. Pitched and hipped over-sailing slate roofs with rendered chimneystacks, carved eaves corbels and ornately carved timber bargeboards. Rendered walls having plat-band between floors and with carved timber balcony to gable-fronted bay. Timber sliding sash one-over-one pane windows, with timber casement windows to balcony, with limestone sills. Rendered boundary walls with decorative cast-iron gates.
Appraisal
This house was possibly built as an extension to the adjoining older house to the west, as it repeats the wide over-sailing eaves, eaves brackets and scale of window openings. The elaborate timber bargeboards give the building a chalet-like appearance, which is unusual in the county.

