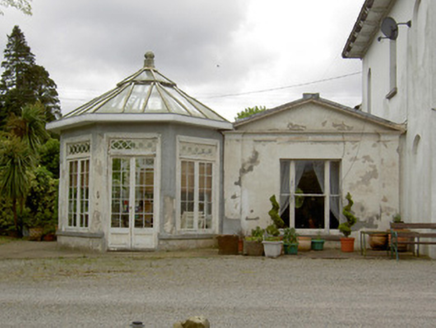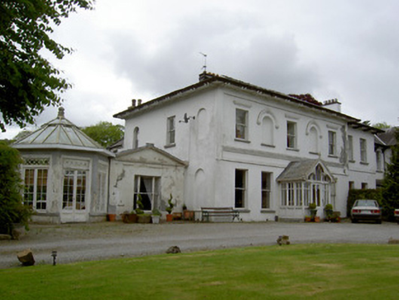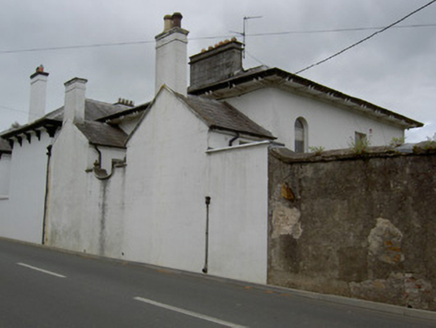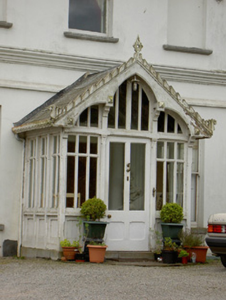Survey Data
Reg No
22118009
Rating
Regional
Categories of Special Interest
Architectural, Artistic
Previous Name
Spring Field
Original Use
House
In Use As
House
Date
1840 - 1860
Coordinates
221256, 122254
Date Recorded
16/05/2005
Date Updated
--/--/--
Description
Semi-detached five-bay two-storey house, built c.1850, with gable-fronted projecting porch of c.1910 to front elevation, single-bay single-storey pedimented addition recessed to east, hexagonal-plan conservatory attached to east of latter, and pair of lower two-storey gabled returns to rear elevation. Hipped slate roof to main block, with over-sailing eaves having paired carved timber brackets, rendered and cut limestone chimneystacks and cast-iron rainwater goods, pitched slate roofs to addition and returns and octagonal glazed timber roof with finial to conservatory. Painted rendered walls with moulded render string course to front elevation between floors, render pla-banding to upper corners and eaves. Round-headed niches with moulded hood-mouldings alternating between first floor windows. Round-headed blind windows to east gable. Render pilasters and pediment to east addition. Square-headed openings, tripartite to addition, with limestone sills and one-over-one pane timber sliding sash windows, those to the first floor having moulded cornices above. Round-headed opening to east gable with one-over-one pane timber sliding sash window and over-light. Square-headed opening to east wing with tripartite one-over-one pane timber sliding sash window and limestone sill. Porch has glazed chamfered timber sides over panelled timber base on cut limestone plinth, projecting carved bargeboards on carved brackets, with carved timber coping and finial, with glazed timber panelled door. Internal doorway is segmental headed. Conservatory has square-headed openings with moulded render surrounds, ornate overlights, timber casement windows and glazed panelled timber doors. Dressed limestone boundary plinth walls and piers with cast-iron gates and railings.
Appraisal
The unusual form and the large scale of this house mark it out on Coleville Road. Much attention is given to the decoration of the façade, classical elements, such as niches, cornices, pilasters and pediment, are used to enhance the regular form of the structure while decorative glazing and timber work add artistic detail. It forms a group with the gate lodge to the east and with Fairy Hill House to the west.







