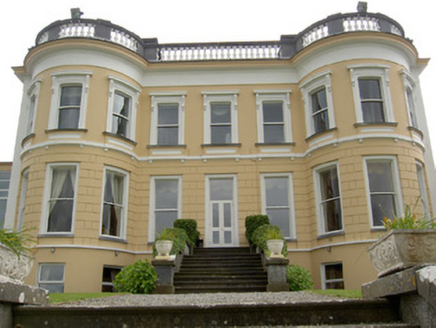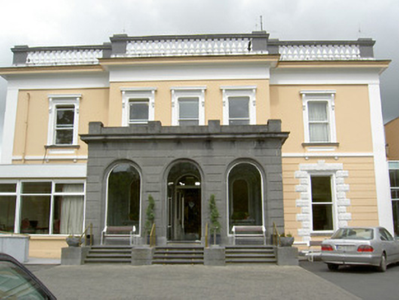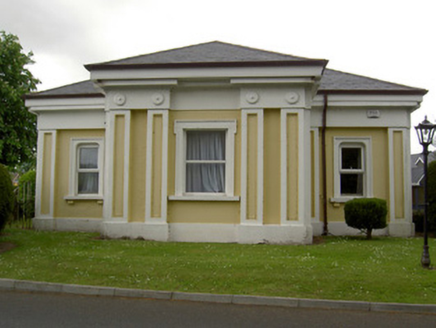Survey Data
Reg No
22118011
Rating
Regional
Categories of Special Interest
Architectural, Historical
Original Use
Country house
In Use As
Hotel
Date
1860 - 1865
Coordinates
221411, 122273
Date Recorded
16/05/2005
Date Updated
--/--/--
Description
Detached five-bay two-storey over basement country house with three-bay entrance breakfront, three-bay side elevations and having bowed end bays to rear, built 1863. Now in use as hotel, with later three-bay flat-roofed porch. Extended to east, west and west end of front and three-bay single-storey flat-roofed porch added. Flat roof with balustraded parapet and moulded render cornice. Painted rendered walls, channelled to ground floor, with render pilasters, fascia and having plat-bands between floors. Chanelled ashlar limestone walls to porch, with ashlar plinth. Pseudo-three-centre-headed openings to first floor with moulded limestone sills, render surrounds, consoles and cornices and having one-over-one pane timber sliding sash windows, with render panels below. Square-headed openings with limestone sills and one-over-one pane timber sliding sash windows to ground floor, having decorative render block-and-start surround with keystone to front and recessed into square-headed openings at rear. Replacement windows to basement. Flat roof with ashlar cornice and merlons to porch, round-headed openings to front with replacement glazed windows and door recessed into moulded surrounds and approached by flight of limestone steps to each opening. Round-headed door opening with moulded limestone surround to interior with timber panelled door and fanlight. Square-headed opening with replacement timber door and over-light to rear, approached by flight of limestone steps with limestone parapet walls. Detached cruciform-plan three-bay single-storey gate lodge to southwest with hipped artificial slate roof, painted rendered walls with render panelled pilasters, render plinth and cornice, pseudo-three-centred and shouldered square-headed openings with replacement uPVC windows and door. Ashlar sandstone boundary walls and piers with cut limestone coping and caps.
Appraisal
Built for the Malcolmson family by J.S Mulvany, this neo-classical house is located on a fine site on the banks of the River Suir. Its form is enhanced by well-crafted decoration such as the window surrounds, balustrade and channelling and by the retention of features such as the timber sash windows and timber panelled door. It forms a group with the similarly executed gate lodge and well-crafted boundary walls and piers.





