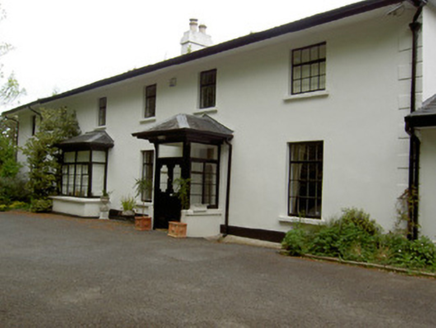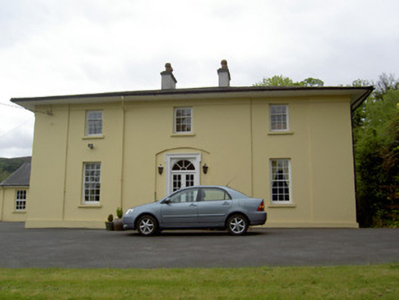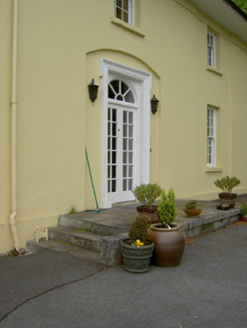Survey Data
Reg No
22118013
Rating
Regional
Categories of Special Interest
Architectural
Previous Name
Greenville originally Fairyhill House
Original Use
House
In Use As
House
Date
1830 - 1850
Coordinates
221223, 122190
Date Recorded
16/05/2005
Date Updated
--/--/--
Description
Formerly detached three-bay two-storey house, built c.1840. Now in use as two semi-detached houses. Five-bay two-storey addition to west and recent multiple-bay single and two-storey extensions to rear and southeast. Hipped slate roof with over-sailing eaves, rendered chimneystacks and cast-iron rainwater goods. Painted rendered walls with render plinth, with entrance door set in shallow segmental-headed recess and flanking windows set in full-height shallow recessed panels. Square-headed openings with painted stone sills and timber sliding sash windows, three-over-six pane to first floor and nine-over-nine pane to ground floor. Addition has square-headed openings with timber casement windows. Square-headed entrance opening with moulded lugged architrave, approached by limestone steps, with replacement glazed timber doors and spoked fanlight. Porch with moulded cornice having decorative timber panelled double-leaf door. Rendered boundary walls with rendered piers and cast-iron gates. Recent outbuilding to rear.
Appraisal
This large scale and regular form of this elegantly-proportioned house mark it as an interesting feature on Coleville Road. Its façade is enlivened by the recessed panels and overhanging eaves and its form is enhanced by the retention of features such as the timber sliding sash windows and lugged architrave to the doorway.





