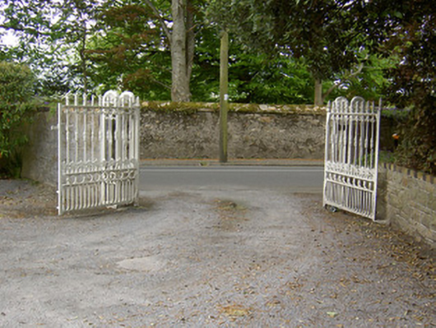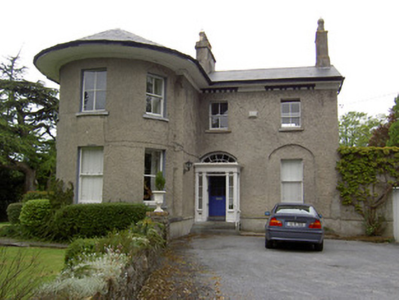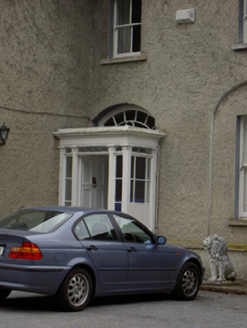Survey Data
Reg No
22118016
Rating
Regional
Categories of Special Interest
Architectural
Previous Name
Glenam House
Original Use
House
In Use As
House
Date
1880 - 1900
Coordinates
221579, 122240
Date Recorded
16/05/2005
Date Updated
--/--/--
Description
Detached L-plan three-bay two-storey house, remodelled c.1890, having bowed end bay and timber porch to front façade, and bow to west elevation, incorporating fabric of earlier building of c.1820. Pitched artificial slate roof with over-sailing eaves, rendered chimneystacks, moulded eaves cornice and eaves dentils. Roughcast rendered walls with rendered plinth. Square-headed window openings with limestone sills and timber sliding sash windows, two-over-two pane to first floor, one-over-one pane to ground floor, one of latter being set into segmental-headed recess. Segmental-headed entrance opening with decorative fanlight and having limestone steps with cast-iron railing leading to porch comprising timber pilasters, frieze, moulded cornice and glazed sides with dentil detail and decorative over-lights. Retains interior features. Decorative cast-iron gates and railings to site.
Appraisal
The protruding bow is an unusual feature and a sympathetic addition to an earlier building. The house retains interesting features such as the timber panelled shutters, moulded render detail, timber sash windows and a fine entrance porch.





