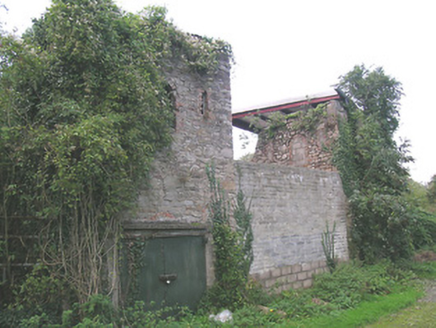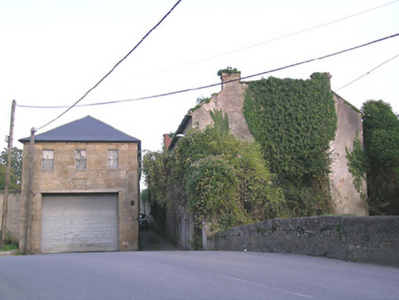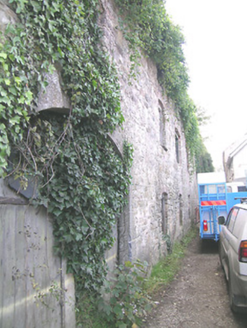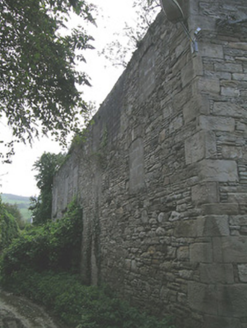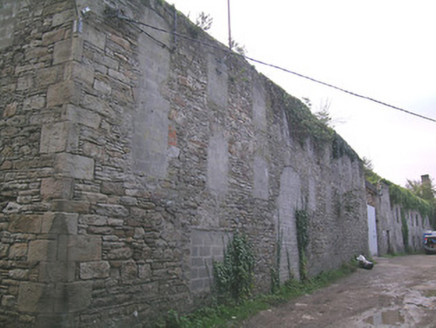Survey Data
Reg No
22121004
Rating
Regional
Categories of Special Interest
Architectural, Technical
Original Use
Store/warehouse
Date
1800 - 1840
Coordinates
220249, 122139
Date Recorded
14/10/2006
Date Updated
--/--/--
Description
Industrial complex on Suir Island, comprising various buildings constructed c.1820-30. Buildings arranged sides of narrow streets. Northernmost building is eight-bay three-storey warehouse, two-storey to west gable, built c.1830, having multiple-bay single-storey building to east. Hipped slate roof with cast-iron rainwater goods, ashlar sandstone to west, gable, elevation with moulded cornice, and having rubble sandstone walls elsewhere with stone eaves course. Square-headed barred windows with glazed timber frames to upper west gable, camber-arched with boarded windows elsewhere, none having sills. Intrusive square-headed doorway to west end of south elevation and carriage entrance with recent concrete lintel to west gable. Southwest block is three-bay three-storey former house, built c. 1820, having M-profile pitched slate roof with stone eaves course and rendered brick chimneystacks. Rendered rubble sandstone walls, window openings blocked except for ground floor which are square-headed, with brick surrounds and stone sills, and with doorway at west end of north elevation. South block, built c.1820, comprises multiple-bay three-storey warehouses, roofless, with rendered rubble sandstone walls and camber-arch window openings. Square-profile red brick chimneystack towards middle of block and segmental carriage archway with cut-stone voussoirs and timber battened double-leaf door. Northeast block is nine-bay three-storey, outer walls only remaining, built c.1820, with two-bay east gable and having three-bay three-storey block to south, rubble sandstone walls and stone eaves course, having dressed stone quoins at northeast chamfered corner. Blocked-up camber-arched windows. East blocks comprise two similar two-storey towers, built c.1820, northern having modern roofing, south roofless. Rubble sandstone walls with roughly dressed quoins and pointed window opening to first floors, flanked by loops, all openings having brick surrounds. Millrace along south side of complex.
Appraisal
This complex of substantial industrial buildings, while in various states of dereliction, is nevertheless highly significant in the economic history of Clonmel. The Quakers established much of this industry and thus the site is also of social significance. Millraces abound on Suir Island, providing water power for the processes housed in the buildings. The presence of a former miller's house at the west and the small towers at the east, add further interest.
