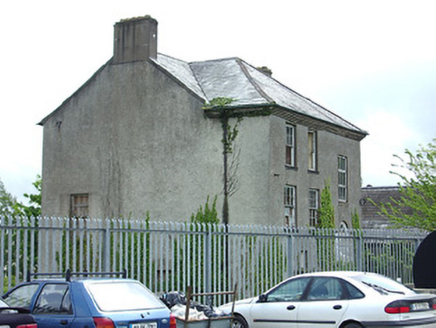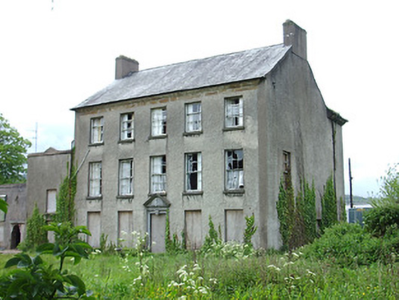Survey Data
Reg No
22123001
Rating
Regional
Categories of Special Interest
Architectural, Historical
Original Use
House
Date
1800 - 1840
Coordinates
239763, 122154
Date Recorded
19/05/2005
Date Updated
--/--/--
Description
Detached five-bay three-storey miller's house, built c.1820, with one-bay three-storey return to rear with three-bay rear elevation, and with two-storey addition to south elevation. Pitched slate roof, hipped roof to return, with rendered gable end chimneystacks and cast-iron rainwater goods. Unpainted pebble-dashed rendered walls with moulded sandstone eaves course to façade and with stepped eaves course to return. Square-headed window openings with stone sills and timber sliding sash three-over-six pane to second floor, six-over-six to first and to rear, boarded up to ground. Boarded up Venetian window to rear. Timber panelled shutters to interior. Moulded carved stone and render surround to entrance opening with keystone pediment, opening boarded up. Multiple bay two-storey outbuildings attached to south elevation, with blocked openings and some timber battened doors. Coursed limestone piers to entrance gate with moulded bases and caps with pine-cone finials, double-leaf wrought-iron gates, rendered and rubble limestone boundary wall, and separate pedestrian entrance. Row of limestone bollards running from north and south of road edge to gate piers. Set in landscaped grounds with mill race running to rear of site.
Appraisal
This elegant early eighteenth-century house has classical proportions, exhibited by the diminishing windows to the façade, and a pedimented entrance. The fashionable treatment of this house extends to the rear where a fine Venetian window is placed looking out over the mill race which runs through the rear of this site. This house is a display of wealth and prestige by the owner, and is a product of the thriving economy once enjoyed by the town.



