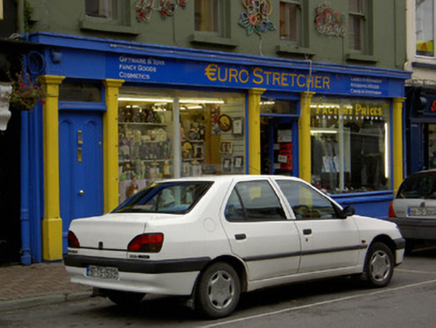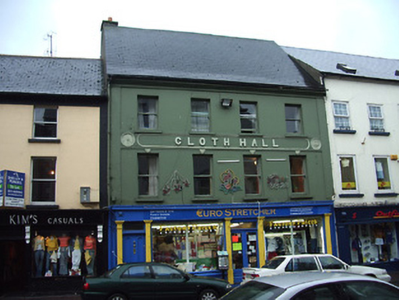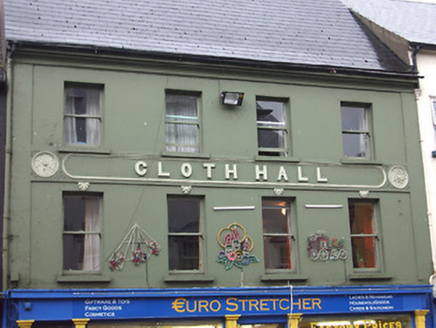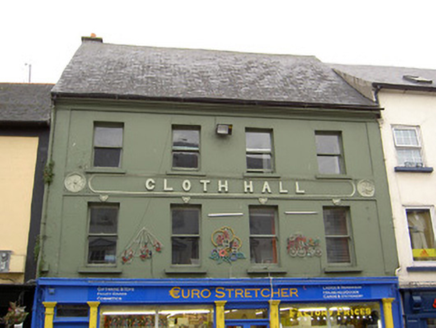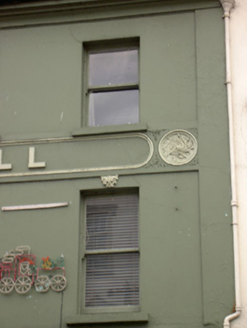Survey Data
Reg No
22123018
Rating
Regional
Categories of Special Interest
Architectural, Artistic, Historical
Original Use
House
In Use As
House
Date
1840 - 1860
Coordinates
239972, 121731
Date Recorded
18/05/2005
Date Updated
--/--/--
Description
Detached four-bay three-storey house, built c. 1850, with shopfront to ground floor, separate access to upper floors. Pitched artificial slate roof with rendered chimneystack and cast-iron rainwater goods. Painted rendered walls with moulded eaves course, decorative stucco roundels and signage, and render to quoins. Square-headed window openings with stone sills and timber sliding sash one-over-one pane windows. Timber and render shopfront to ground floor with cornice, uPVC fasciaboard, chamfered pilasters with plain capitals and blocked plinths. Square-headed openings with full-height fixed display windows and stone sills. Replacement glazed timber double-leaf entrance door with overlight. Separate entrance to upper floors having decorative timber panelled door with overlight.
Appraisal
This terraced house forms part of a group of buildings in the town which have rendered lettering to their facades. Such lettering is not only attractive, but also provides a key to its former function, in this case 'Cloth Hall'. The well-proportioned shopfront, diminishing windows to the upper floors, and steeply-pitched roof all contribute to the appeal of this significant building.
