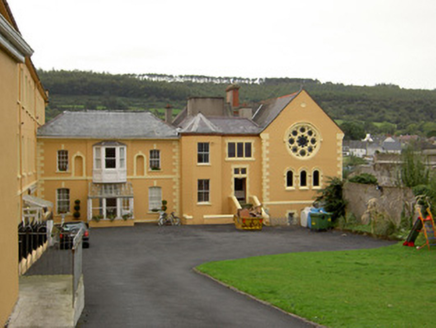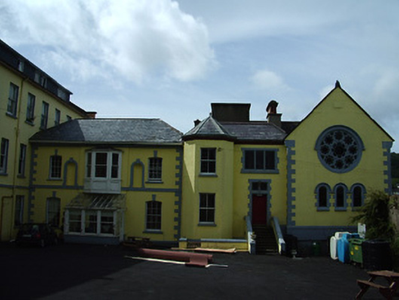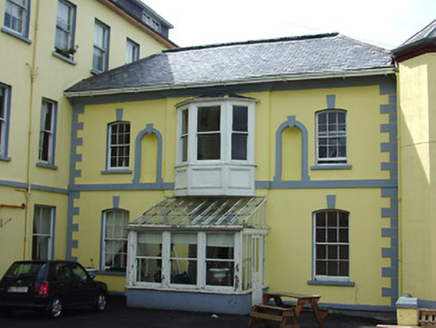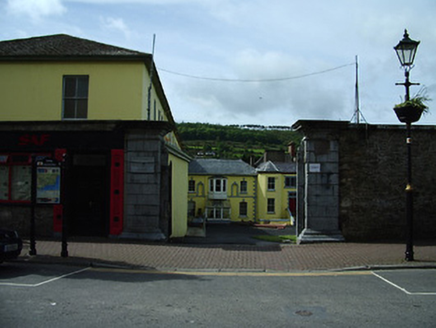Survey Data
Reg No
22123020
Rating
Regional
Categories of Special Interest
Architectural, Artistic, Historical, Technical
Previous Name
Saint Joseph's Convent of Mercy
Original Use
Convent/nunnery
In Use As
House
Date
1800 - 1900
Coordinates
240137, 121594
Date Recorded
19/05/2005
Date Updated
--/--/--
Description
Detached L-plan convent and chapel complex, comprising three-bay two-storey former house of c.1820 with glazed porch addition, L-plan block to west of 1893-5 having three-bay façade with entrance bay recessed between canted bay and gable front of chapel, and sixteen-bay three-storey with attic block to east. Now in use as social housing. Half-hipped roof to former house, hipped and pitched roofs to east and west blocks, with slate and artificial slate, with ridge cresting to chapel, rendered and red brick chimneystacks, cast-iron rainwater goods, and with recent flat-roofed dormers to east block. Former house has painted rendered walls with render quoins, platband, and empty niches to first floor, segmental-headed window openings with stone sills and timber sliding sash six-over-six pane windows, timber sliding sash one-over-one pane oriel window to former house, with timber apron panels. West block has square-headed window openings, one triple-light with block-and-start surround with stone sills and two-over-two pane sliding sash windows. Round-headed window openings to chapel,with stone tracery to rear and east walls, triple-light window with roll mouldings to façade, with dressed stone block-and-start surrounds. Rose window to chapel façade with stone tracery and roll moulding. Tripartite windows to south elevation of east block. Square-headed entrance opening to east block with dressed stone block-and-start surround, timber panelled door and mullion to overlight. Accessed via stone steps. Glazed entrance porch to former house with round-headed door opening with moulded surround. Rubble limestone boundary walls having coursed dressed limestone piers with moulded cornices and bases and wrought-iron double leaf entrance gates.
Appraisal
Much of the characteristic fabric is retained to this convent and chapel complex, which has lively front and rear elevations due to a variety of openings. This distinguishes it from the plain elevations of the massive east block and allows it to continue as the focal point of this large site which reaches from the Main Street down to the banks of the Suir.







