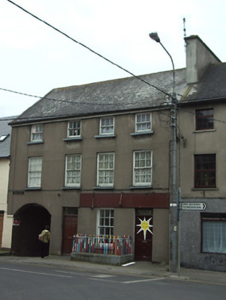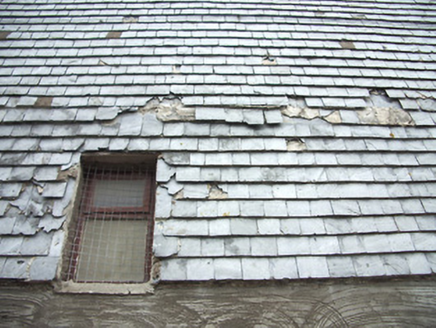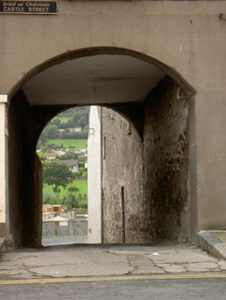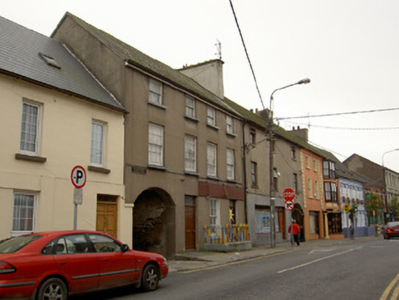Survey Data
Reg No
22123024
Rating
Regional
Categories of Special Interest
Architectural
Original Use
House
In Use As
House
Date
1810 - 1830
Coordinates
240268, 121615
Date Recorded
16/05/2005
Date Updated
--/--/--
Description
Terraced four-bay three-storey house, built c. 1820, with integral carriage arch to east. Pitched slate roof with limestone eaves course, rendered chimneystack and cast-iron rainwater goods. Rendered walls ruled-and-lined, with timber fascia over east end of ground floor. Square-headed window openings with stone sills and timber sliding sash three-over-three pane windows to second floor, six-over-six pane windows to first and ground floors. Two square-headed doorways with replacement timber doors and overlights. Railed area to central bay with rendered boundary wall and wrought-iron gates. Segmental-headed carriage arch with voussoirs and keystone incised in rendered walls, and wheel guard to east side of archway.
Appraisal
This well-proportioned building with its diminishing windows and simple façade make a positive contribution to the streetscape. The retention of a railed area to the pavement and wheel guard to the carriage arch enhances the character of the house.







