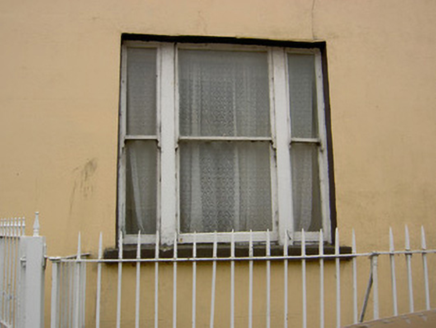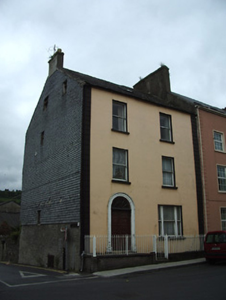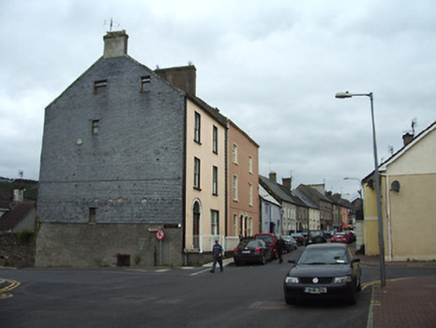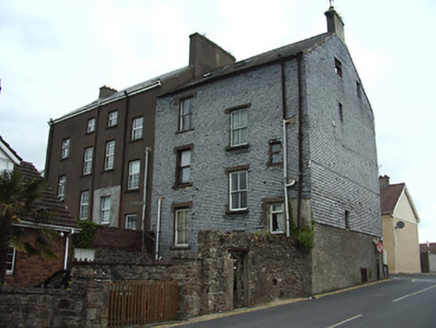Survey Data
Reg No
22123025
Rating
Regional
Categories of Special Interest
Architectural, Technical
Original Use
House
In Use As
House
Date
1830 - 1850
Coordinates
240334, 121620
Date Recorded
16/05/2005
Date Updated
--/--/--
Description
End-of-terrace two-bay three-storey over basement house with attic, built c. 1840. Pitched slate roof with rendered chimneystack and cast-iron rainwater goods. Painted rendered walls, ruled-and-lined, and render quoins. Slate-hung rear elevation and east gable. Square-headed window openings with stone sills and timber sliding sash one-over-one pane windows, tripartite to ground floor. Round-headed entrance opening with moulded surround and with plinth blocks and having replacement timber double-leaf door with spoked timber fanlight. Rendered and brick plinth wall to front with wrought-iron railings and gate. Random rubble stone boundary wall to east and rear.
Appraisal
This imposing end-of-terrace house is significant for its slate hung elevations, which are a distinctive but increasingly rare feature of many buildings in this region. The tripartite window to the front elevation is also of interest. In terms of scale and mass, this building is in character with its surroundings.







