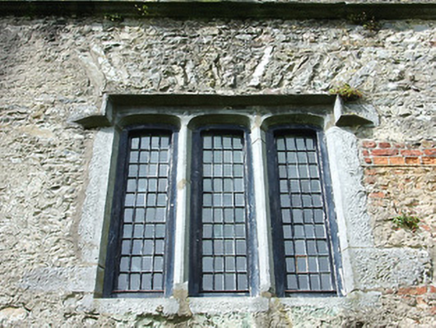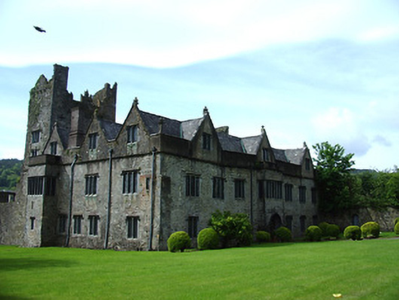Survey Data
Reg No
22123026
Rating
National
Categories of Special Interest
Archaeological, Architectural, Artistic, Historical, Social
Original Use
House
In Use As
Museum/gallery
Date
1560 - 1570
Coordinates
240457, 121633
Date Recorded
19/05/2005
Date Updated
--/--/--
Description
Detached U-plan two-storey house with dormer attic, built c. 1565, having seven-bay façade with advanced gable-fronted central entrance bay and with dormer gables towards each end. Three-bay returns with gables, having flat-roofed two-storey projection to south-east, and having two square-plan fifteenth-century towers of earlier castle complex to south-west and south-east, and large fortified courtyard to west. Pitched slate roofs with brick chimneystacks, mainly paired and with decorative detailing, cast-iron rainwater goods and carved stone finials to gables and north-east corner. Random rubble limestone walls, with evidence of lime render, some decoratively-incised and with unpainted render to parapet of façade, and string course to parapet. Dressed limestone quoins to north-east corner with buttress. Limestone mullioned windows, paired to ground and dormer floors and tripartite to first with segmental-headed lights, chamfered dressed limestone surrounds and label-mouldings. Fixed and casement metal and timber framed latticed windows. Some loops to east elevation. Round-headed entranceway with dressed stone surround and hood-moulding, having replacement timber double leaf door, with limestone threshold. Interior has original Tudor stuccowork to walls and ceilings, including medallions of Queen Elizabeth I, oak panelling and carved limestone fireplaces, one of which has date of 1585. Original sixteenth-century A-framed oak truss roof structure, with carpenter's numerals. Enclosing random rubble limestone wall to front. Set in landscaped grounds with random rubble limestone plinth walls with contemporary wrought-iron railings, coursed capped stone piers and double-leaf gates. Remains of ealry walled garden to east of building.
Appraisal
This magnificent Elizabethan mansion, a National Monument in the ownership of the State, is the architectural highlight of this town, and is one of the best examples of the style nationally. The nature of this fortified house shows the confidence the Earls of Ormond had in their position here, and the status and wealth which they had achieved. Extensive use of windows was uncommon in Ireland previously, and an awareness of contemporary building fashions was employed in the construction of this house.



