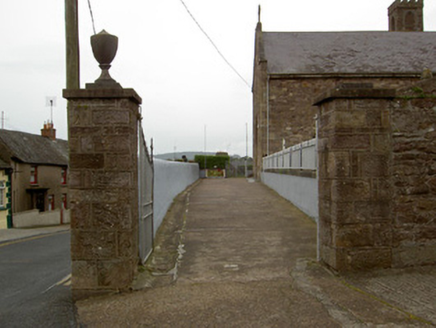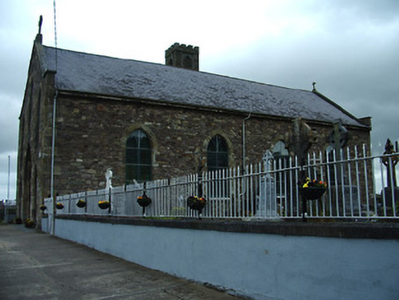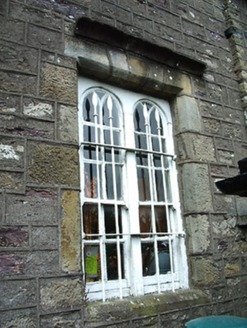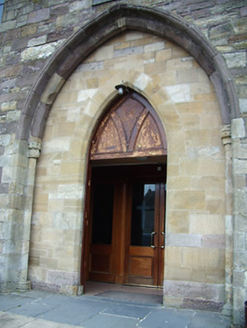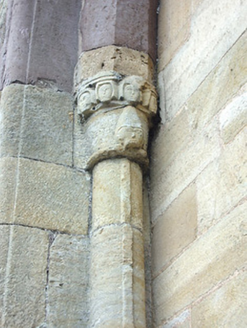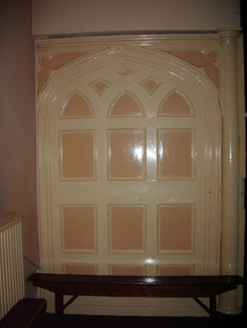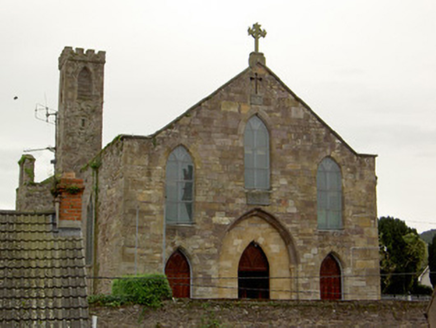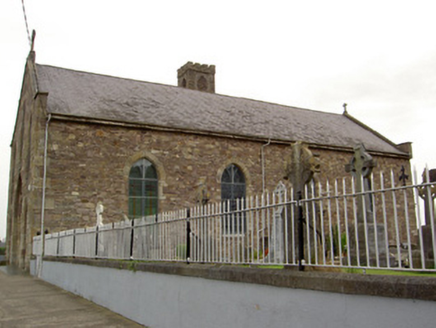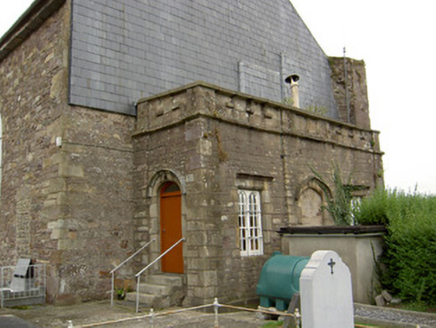Survey Data
Reg No
22123032
Rating
Regional
Categories of Special Interest
Archaeological, Architectural, Artistic, Social
Original Use
Church/chapel
In Use As
Church/chapel
Date
1330 - 1830
Coordinates
239874, 121507
Date Recorded
19/05/2005
Date Updated
--/--/--
Description
Detached west-facing gable-fronted church, originally built 1336, re-built 1827, and incorporating fabric of medieval Franciscan friary especially to north and west elevations. Three-bay entrance front, four-bay nave, with medieval bell tower supported on a pyramidal corbel and a second three-storey tower, both projecting from north elevation. Single-storey flat-roofed sacristy to east elevation having three-bay east elevation with slightly-advanced centre bay. Pitched slate roof with limestone cross finials to east and west gables, cast-iron rainwater goods and stone eaves course, with cut sandstone parapet and string course to sacristy. Random rubble sandstone walls, crenellations to bell tower, snecked sandstone to recessed central bay on west elevation and snecked sandstone to east addition. Dressed sandstone to quoins, string courses to bell tower and east addition, and having commemorative plaque above main door and seventeenth-century armorial plaque above central window. Buttress to north-east corner with re-used medieval carved head. East elevation partially slate-hung. Pointed arch window openings to nave, with dressed sandstone surrounds, chamfered to entrance front, with chamfered heads elsewhere, with stone sills and having Y-tracery timber frame windows with leaded stained glass. Square-headed window openings to sacristy, with label-mouldings, chamfered dressed sandstone surrounds and round-headed double timber sliding sash six-over-six pane windows with Y-tracery and having spearhead barring. Chamfered pointed arch entrance openings to west elevation, recessed to centre, with dressed sandstone voussoirs and re-used medieval roll mouldings and engaged columns with carved sandstone capitals. Replacement timber panelled double-leaf doors with timber overpanels. Round-headed doorway to south wall of sacristy with hood moulding and chamfered dressed sandstone surround and replacement timber door. False similar doorway to east elevation. Painted timber panelling to entrance porch of interior. Surrounded by graveyard with some medieval grave-slabs and having unpainted roughcast rendered boundary wall, wrought-iron railings, coursed stone gate piers with urn finial and wrought-iron gates.
Appraisal
The local controversy which surrounded the reconstruction of this church pre-Catholic Emancipation is interesting, when a Protestant Rector threatened to seize the building. The retention and inclusion of high-quality medieval carved fabric in the front gable of this church is of particular significance. The panelling inside the porch and the windows to the sacristy are fine examples of timber joinery.
