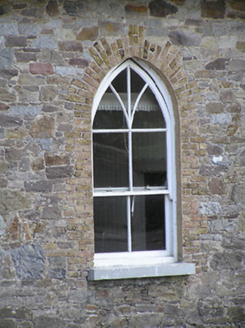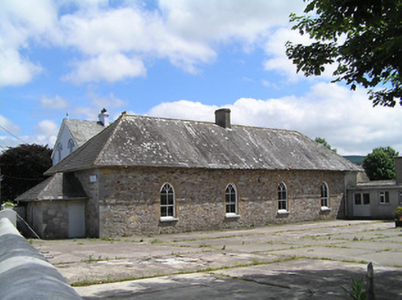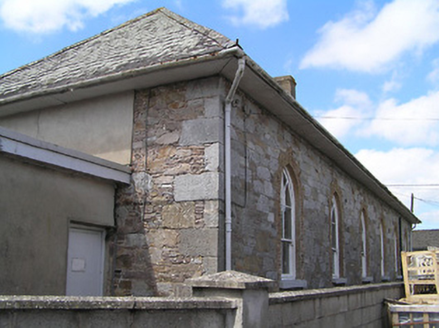Survey Data
Reg No
22124001
Rating
Regional
Categories of Special Interest
Architectural, Social
Original Use
School
In Use As
School
Date
1880 - 1890
Coordinates
193121, 113291
Date Recorded
22/06/2005
Date Updated
--/--/--
Description
Detached single-storey school, built c. 1885, having six-bay east elevation, four-bay west elevation, lower single-bay entrance porch to north end, and recent prefabricated flat-roofed classroom extension to south. Hipped slate roof with central rendered chimneystack, sheeted eaves and cast-iron rainwater goods. Coursed rubble sandstone walls with dressed limestone quoins. Pointed arch window openings with brick voussoirs and surrounds, limestone sills and two-over-two timber sliding sash windows with Y-tracery to upper sashes. Square-headed timber battened door and pointed arch window to porch. Rendered walls with rendered piers to site boundary with decorative wrought-iron double-leaf gates.
Appraisal
The sandstone walls, brick voussoirs, and limestone quoins add textural interest and polychromy to the long low façade of this building. The pointed window openings give an indication of its ecclesiastical associations. It forms an interesting group with the convent and the former teacher's house to the south-west.





